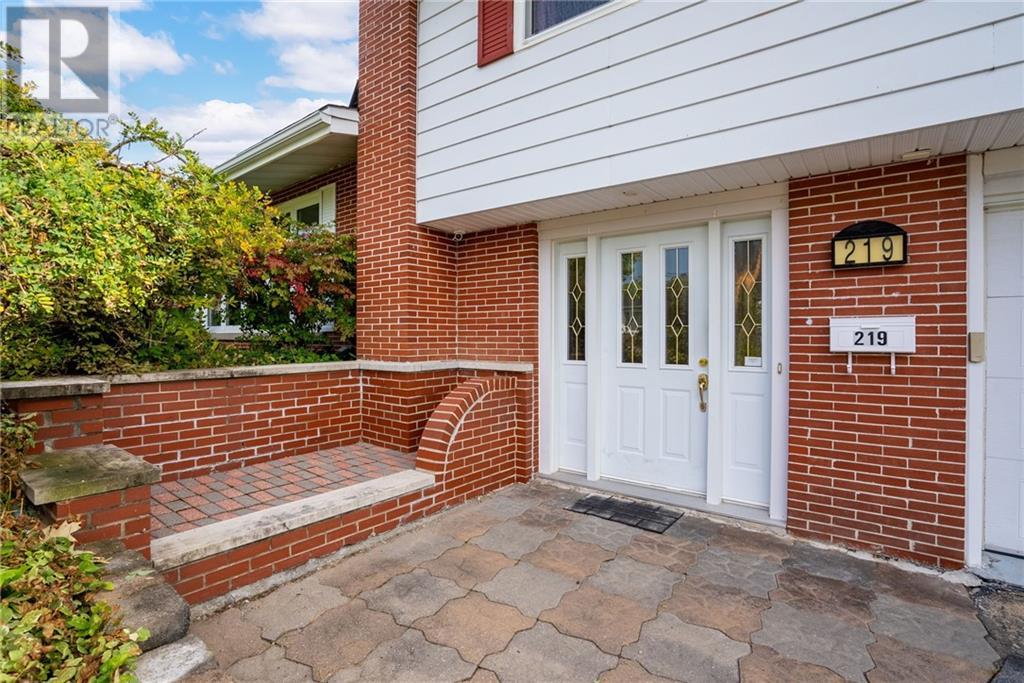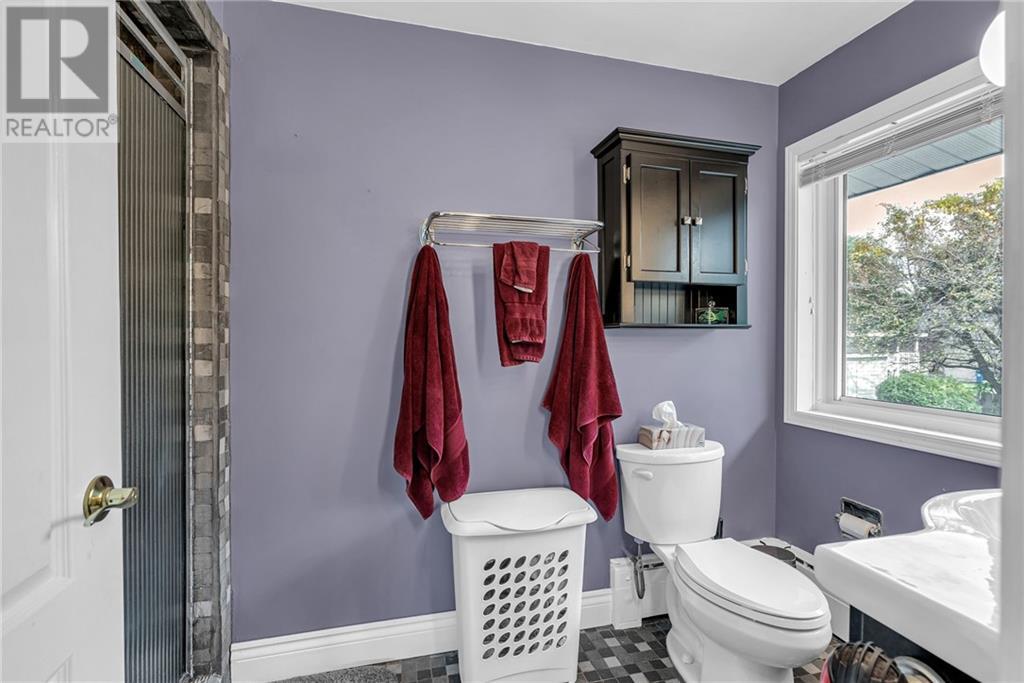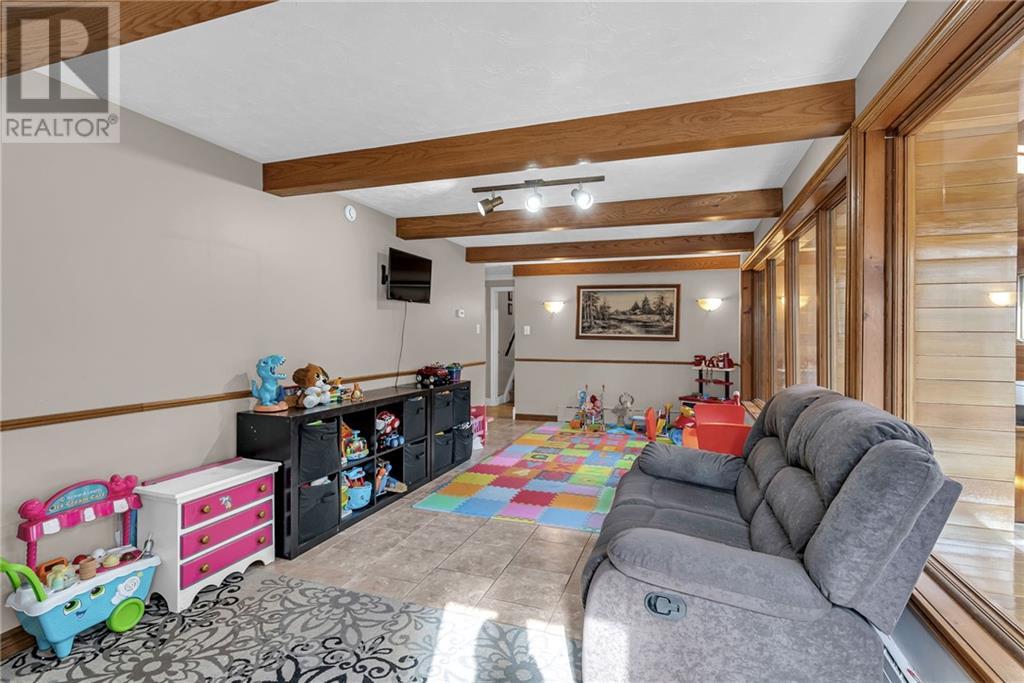219 PESCOD AVENUE
Cornwall, Ontario K6J2H9
| Bathroom Total | 4 |
| Bedrooms Total | 4 |
| Half Bathrooms Total | 2 |
| Year Built | 1958 |
| Cooling Type | Wall unit |
| Flooring Type | Wall-to-wall carpet, Laminate, Tile |
| Heating Type | Hot water radiator heat, Radiant heat |
| Heating Fuel | Natural gas |
| Living room/Fireplace | Second level | 18'2" x 22'9" |
| Dining room | Second level | 10'6" x 15'10" |
| Kitchen | Second level | 14'1" x 15'7" |
| Primary Bedroom | Third level | 15'5" x 16'9" |
| 3pc Ensuite bath | Third level | 5'7" x 9'10" |
| Bedroom | Third level | 10'7" x 12'11" |
| Bedroom | Third level | 8'10" x 12'11" |
| Bedroom | Third level | 11'7" x 16'7" |
| 5pc Bathroom | Third level | 7'3" x 12'3" |
| Recreation room | Basement | 13'2" x 24'11" |
| Storage | Basement | 5'6" x 9'11" |
| Storage | Basement | 6'2" x 9'1" |
| Utility room | Basement | 8'2" x 24'3" |
| Foyer | Main level | 9'9" x 14'9" |
| 2pc Bathroom | Main level | 5'6" x 9'8" |
| Family room | Main level | 10'5" x 24'5" |
| Solarium | Main level | 10'2" x 30'3" |
| 1pc Bathroom | Main level | 4'1" x 6'5" |
YOU MIGHT ALSO LIKE THESE LISTINGS
Previous
Next






John Carkner, Realtor®
Sue Barnes, Broker
(613) 292-5889
The trade marks displayed on this site, including CREA®, MLS®, Multiple Listing Service®, and the associated logos and design marks are owned by the Canadian Real Estate Association. REALTOR® is a trade mark of REALTOR® Canada Inc., a corporation owned by Canadian Real Estate Association and the National Association of REALTORS®. Other trade marks may be owned by real estate boards and other third parties. Nothing contained on this site gives any user the right or license to use any trade mark displayed on this site without the express permission of the owner.
powered by WEBKITS























































