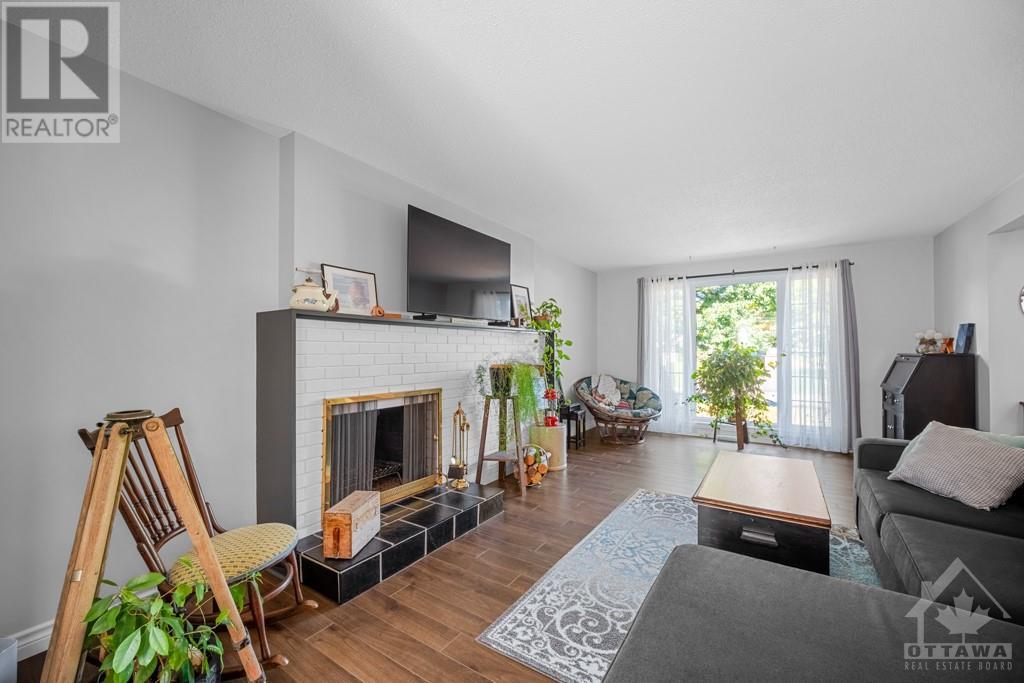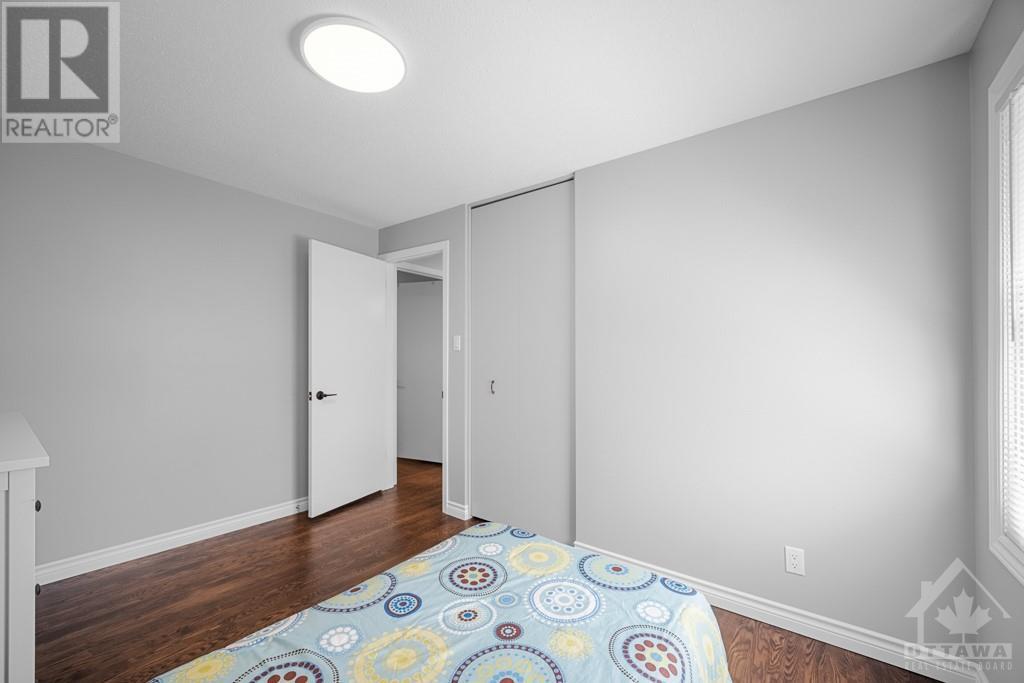34 LINDHURST CRESCENT
Ottawa, Ontario K2G0T7
$729,900
ID# 1410720
| Bathroom Total | 2 |
| Bedrooms Total | 4 |
| Half Bathrooms Total | 1 |
| Year Built | 1968 |
| Cooling Type | Central air conditioning |
| Flooring Type | Hardwood, Vinyl |
| Heating Type | Forced air |
| Heating Fuel | Natural gas |
| Stories Total | 2 |
| Full bathroom | Second level | 8'4" x 7'6" |
| Primary Bedroom | Second level | 13'0" x 11'8" |
| Bedroom | Second level | 13'0" x 9'10" |
| Bedroom | Second level | 11'10" x 8'8" |
| Bedroom | Second level | 9'7" x 9'2" |
| Recreation room | Basement | 18'5" x 12'2" |
| Laundry room | Basement | 16'10" x 7'0" |
| Utility room | Basement | 16'0" x 12'0" |
| Other | Basement | 6'0" x 3'9" |
| Living room | Main level | 19'6" x 12'0" |
| Dining room | Main level | 15'0" x 9'3" |
| Kitchen | Main level | 12'0" x 11'4" |
| 2pc Bathroom | Main level | 5'0" x 5'0" |
YOU MIGHT ALSO LIKE THESE LISTINGS
Previous
Next






John Carkner, Realtor®
Sue Barnes, Broker
(613) 292-5889
The trade marks displayed on this site, including CREA®, MLS®, Multiple Listing Service®, and the associated logos and design marks are owned by the Canadian Real Estate Association. REALTOR® is a trade mark of REALTOR® Canada Inc., a corporation owned by Canadian Real Estate Association and the National Association of REALTORS®. Other trade marks may be owned by real estate boards and other third parties. Nothing contained on this site gives any user the right or license to use any trade mark displayed on this site without the express permission of the owner.
powered by WEBKITS























































