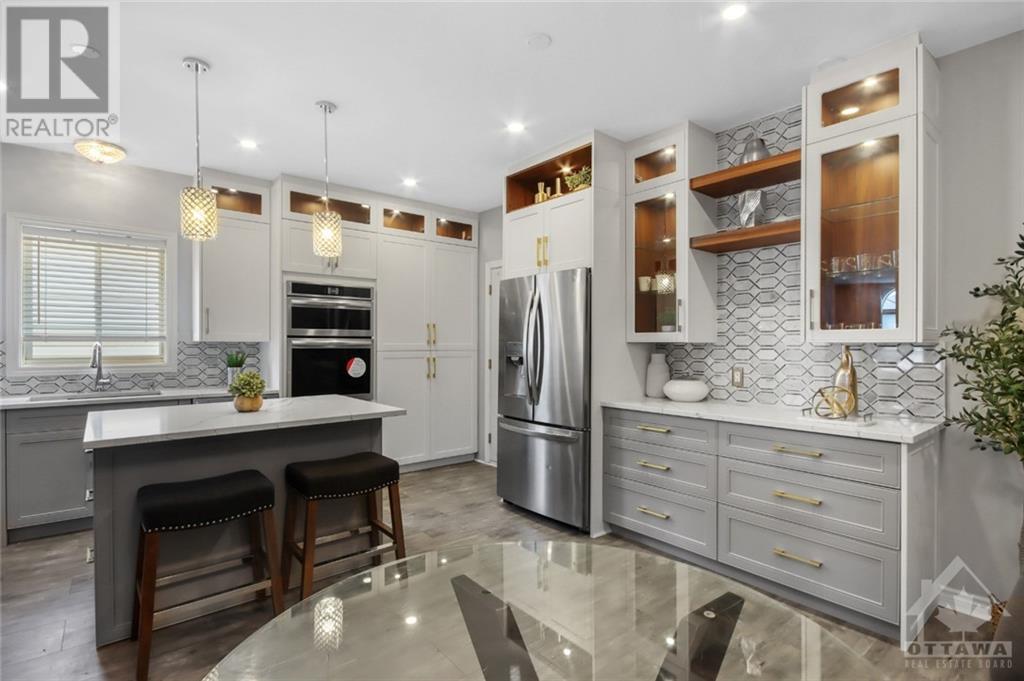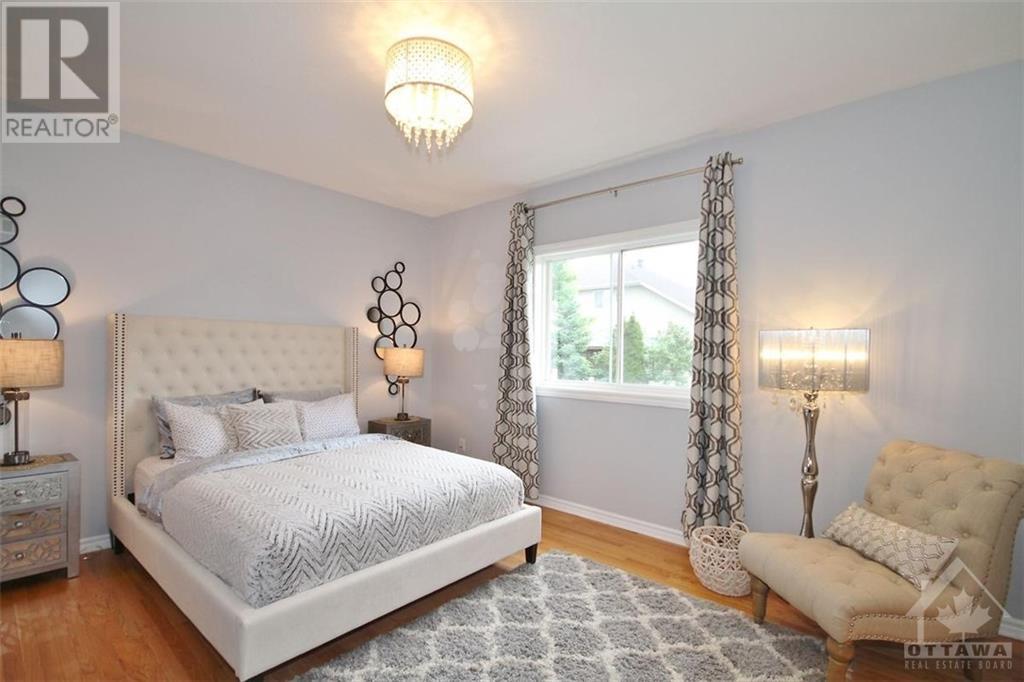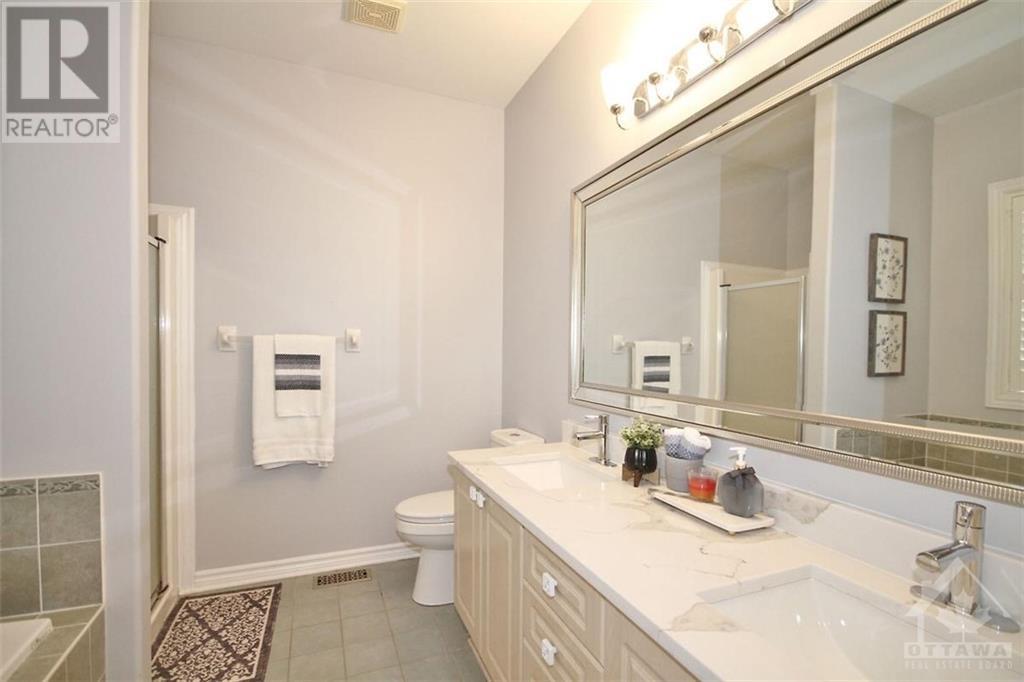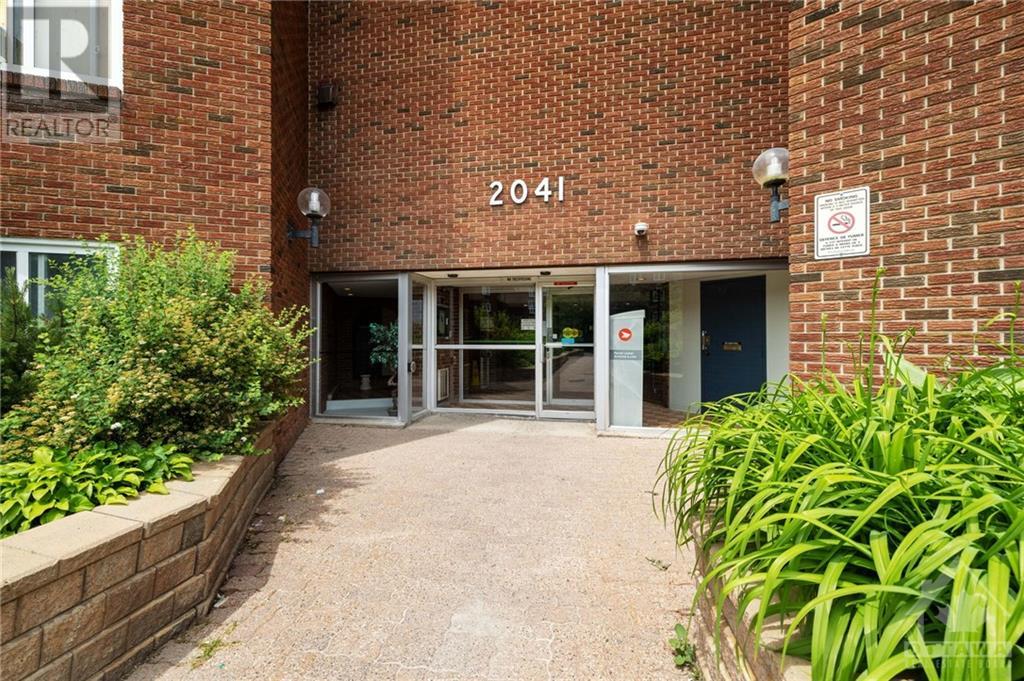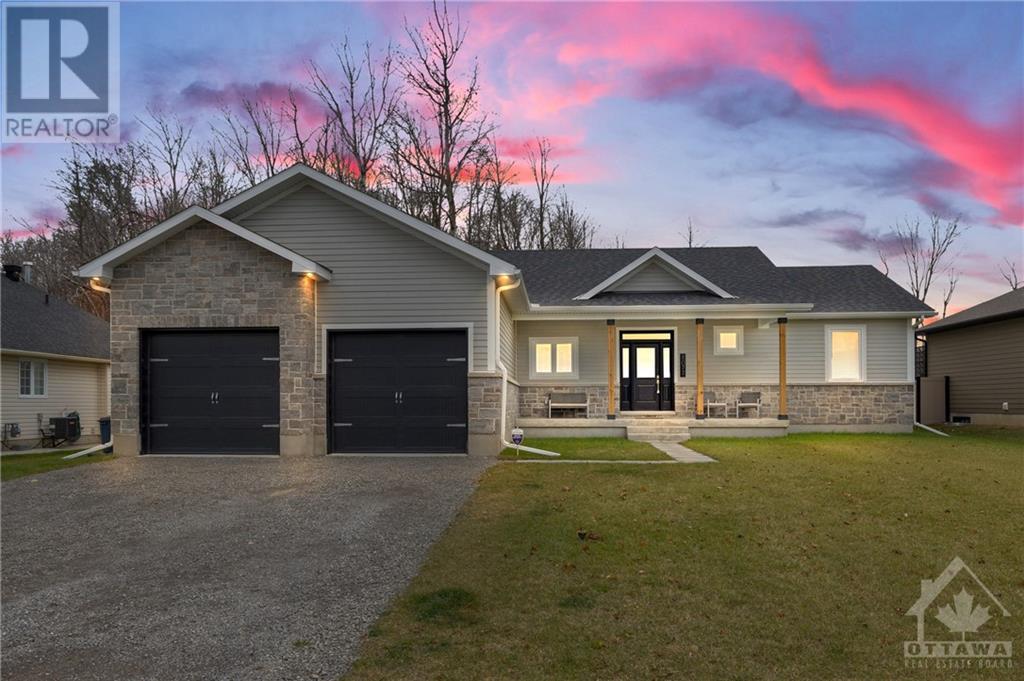4065 CANYON WALK DRIVE
Gloucester, Ontario K1V1W2
$884,000
ID# 1412447
| Bathroom Total | 4 |
| Bedrooms Total | 4 |
| Half Bathrooms Total | 0 |
| Year Built | 2002 |
| Cooling Type | Central air conditioning |
| Flooring Type | Hardwood, Tile, Vinyl |
| Heating Type | Forced air |
| Heating Fuel | Natural gas |
| Stories Total | 1 |
| Living room | Main level | 15’2” x 11’6” |
| Dining room | Main level | 11’11” x 11’5” |
| Primary Bedroom | Main level | 14’7” x 13’5” |
| 3pc Bathroom | Main level | Measurements not available |
| Eating area | Main level | Measurements not available |
| 5pc Ensuite bath | Main level | Measurements not available |
| Laundry room | Main level | 12’4” x 5’8” |
| Bedroom | Main level | 11’10” x 9’0” |
| Kitchen | Main level | 15’6” x 15’0” |
| Living room/Fireplace | Secondary Dwelling Unit | 22’7” x 14’6” |
| Eating area | Secondary Dwelling Unit | 6’0” x 9’0” |
| Bedroom | Secondary Dwelling Unit | 10’0” x 15’6” |
| Bedroom | Secondary Dwelling Unit | 11’2” x 14’0” |
| 3pc Ensuite bath | Secondary Dwelling Unit | Measurements not available |
| Kitchen | Secondary Dwelling Unit | 8’0” x 11’0” |
YOU MIGHT ALSO LIKE THESE LISTINGS
Previous
Next






John Carkner, Realtor®
Sue Barnes, Broker
(613) 292-5889
The trade marks displayed on this site, including CREA®, MLS®, Multiple Listing Service®, and the associated logos and design marks are owned by the Canadian Real Estate Association. REALTOR® is a trade mark of REALTOR® Canada Inc., a corporation owned by Canadian Real Estate Association and the National Association of REALTORS®. Other trade marks may be owned by real estate boards and other third parties. Nothing contained on this site gives any user the right or license to use any trade mark displayed on this site without the express permission of the owner.
powered by WEBKITS






