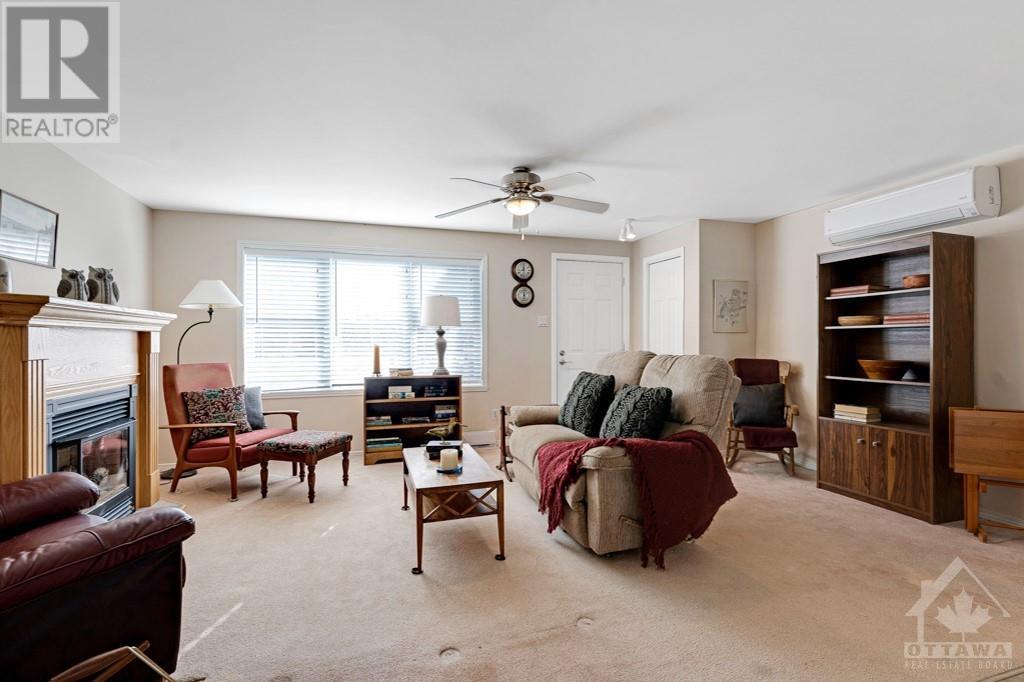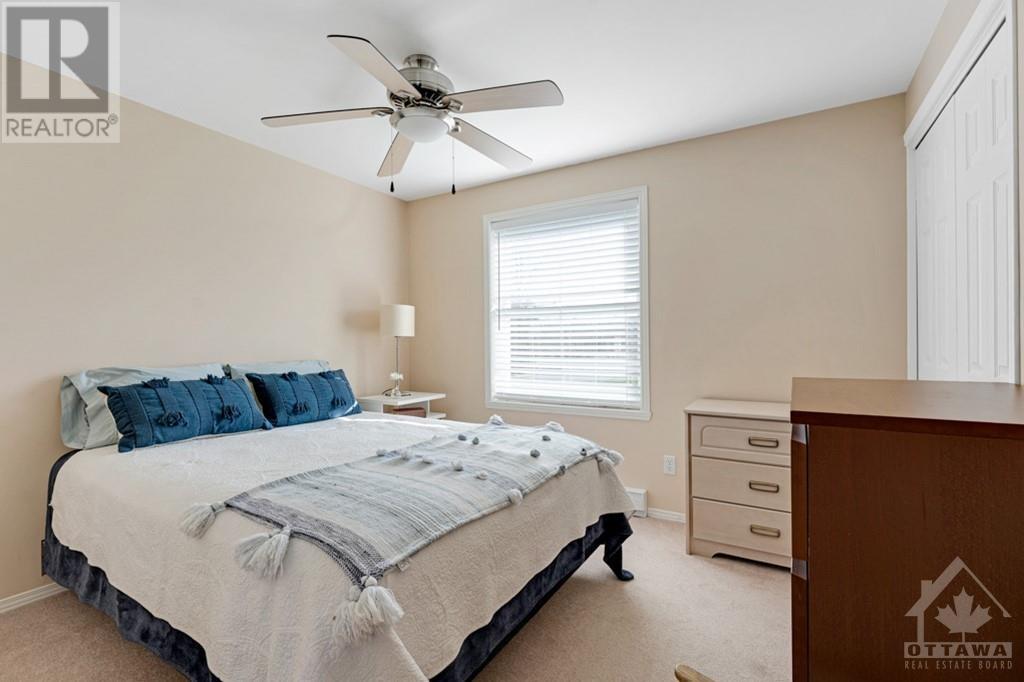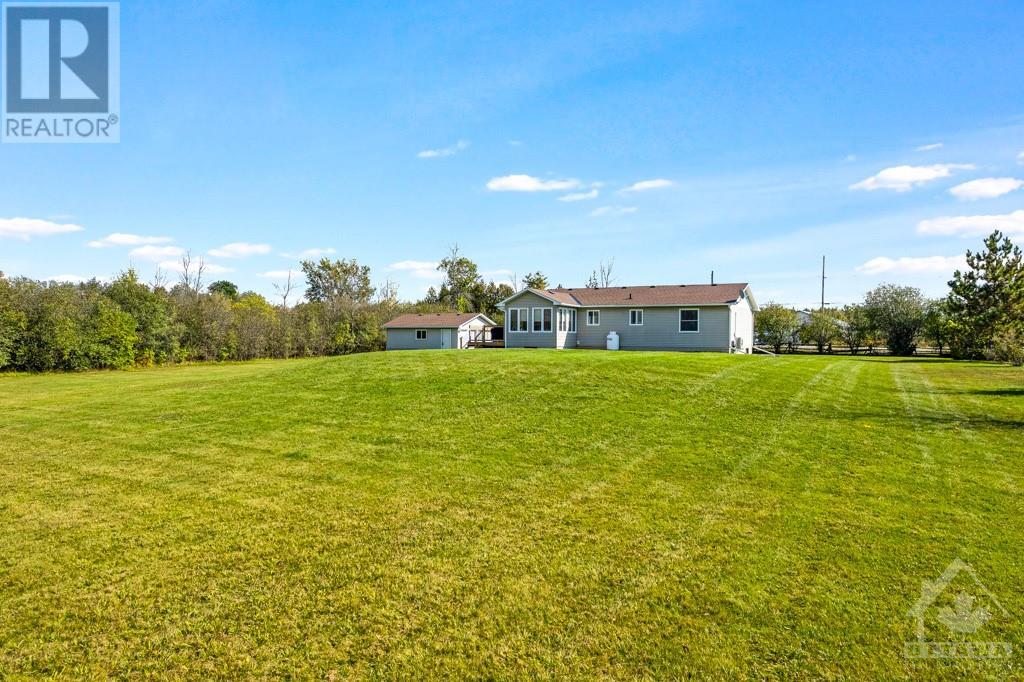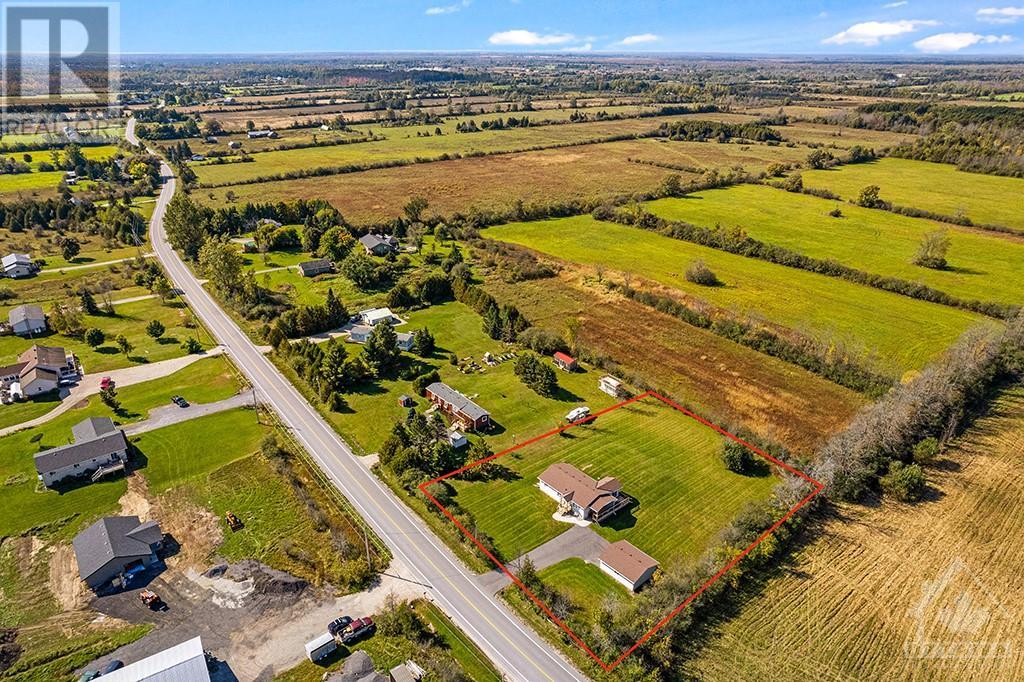2230 TENNYSON ROAD
Perth, Ontario K7H3C8
| Bathroom Total | 1 |
| Bedrooms Total | 3 |
| Half Bathrooms Total | 0 |
| Year Built | 2001 |
| Cooling Type | Heat Pump, Air exchanger |
| Flooring Type | Wall-to-wall carpet, Vinyl |
| Heating Type | Baseboard heaters, Heat Pump |
| Heating Fuel | Electric |
| Stories Total | 1 |
| Living room/Fireplace | Main level | 18'3" x 13'0" |
| Dining room | Main level | 12'2" x 8'10" |
| Kitchen | Main level | 12'2" x 10'11" |
| Sunroom | Main level | 11'2" x 9'10" |
| Primary Bedroom | Main level | 14'3" x 12'4" |
| Bedroom | Main level | 12'3" x 10'10" |
| Bedroom | Main level | 12'3" x 10'10" |
| 3pc Bathroom | Main level | 8'11" x 8'1" |
| Laundry room | Main level | 5'9" x 2'11" |
YOU MIGHT ALSO LIKE THESE LISTINGS
Previous
Next






John Carkner, Realtor®
Sue Barnes, Broker
(613) 292-5889
The trade marks displayed on this site, including CREA®, MLS®, Multiple Listing Service®, and the associated logos and design marks are owned by the Canadian Real Estate Association. REALTOR® is a trade mark of REALTOR® Canada Inc., a corporation owned by Canadian Real Estate Association and the National Association of REALTORS®. Other trade marks may be owned by real estate boards and other third parties. Nothing contained on this site gives any user the right or license to use any trade mark displayed on this site without the express permission of the owner.
powered by WEBKITS























































