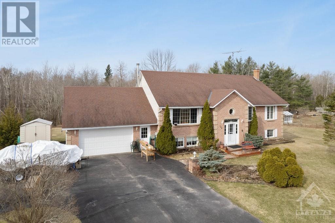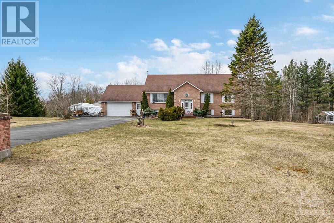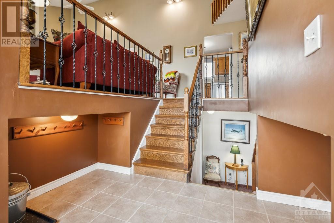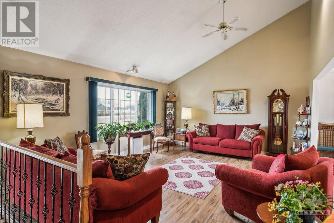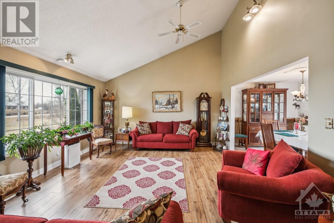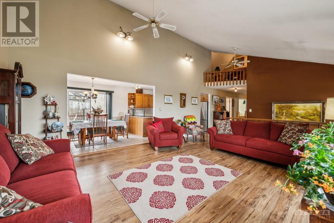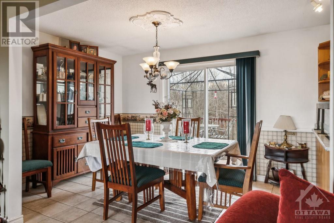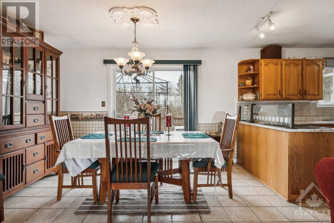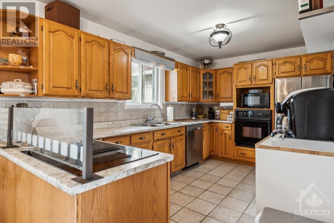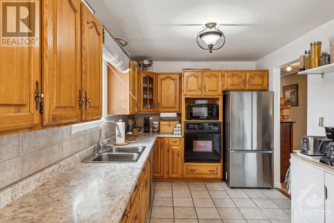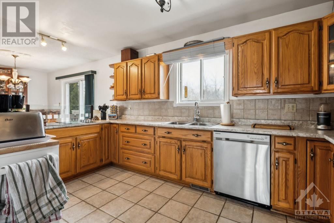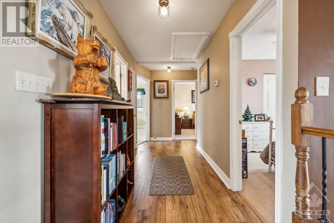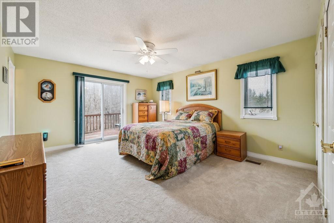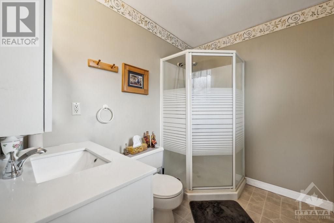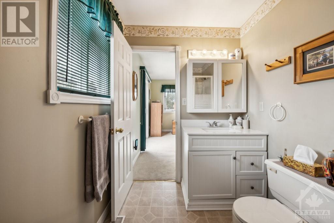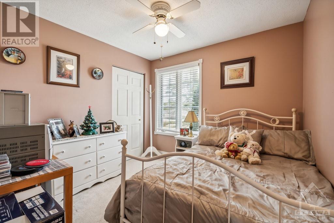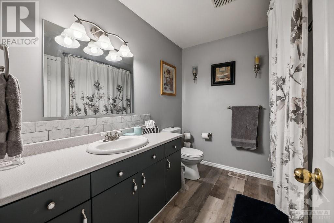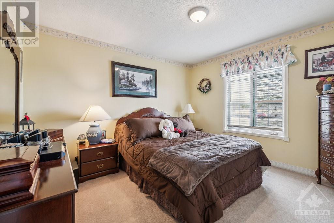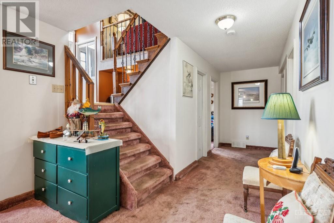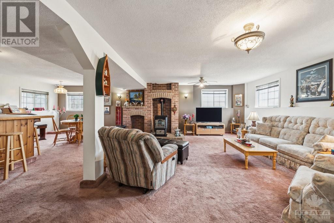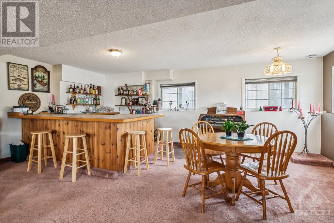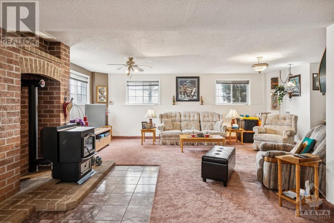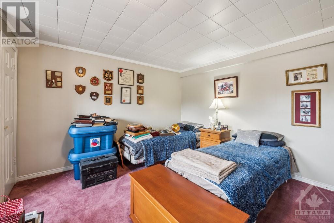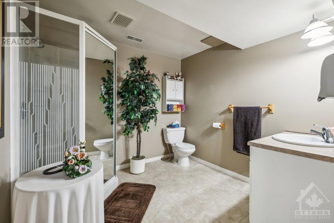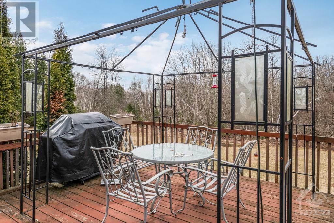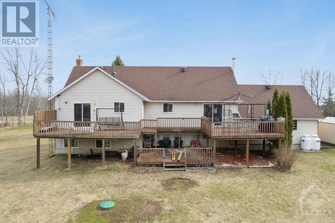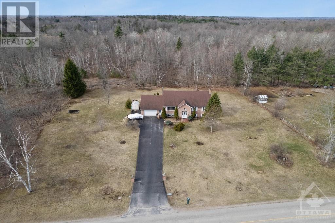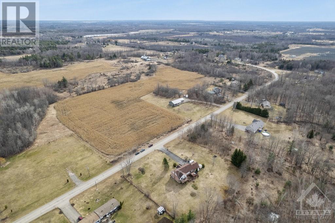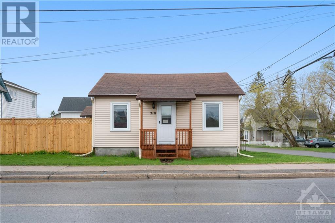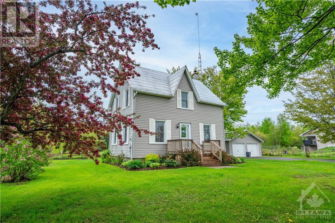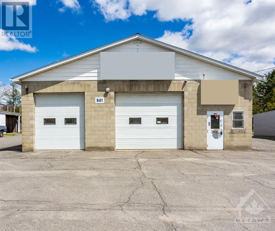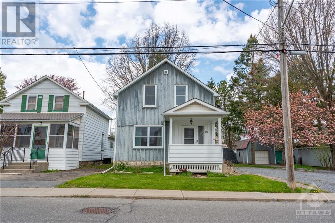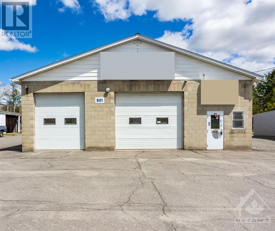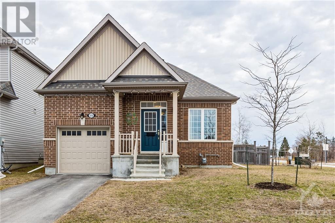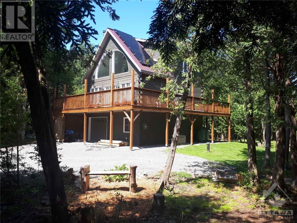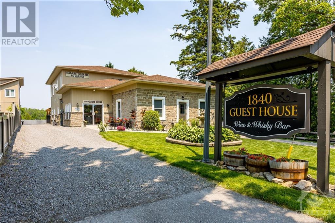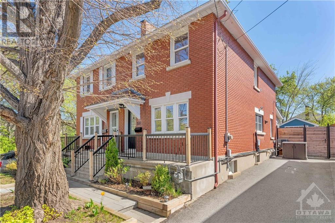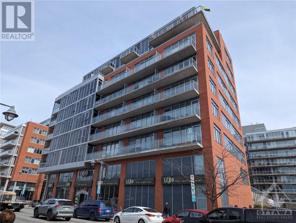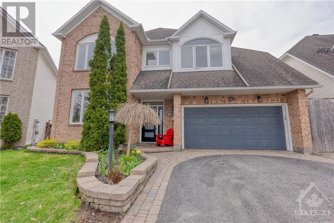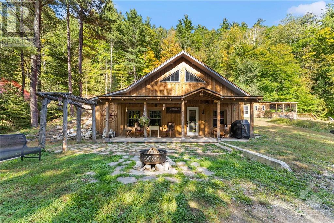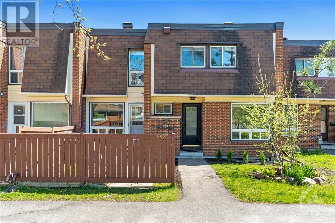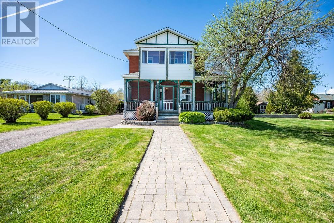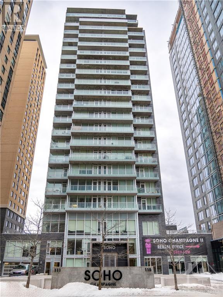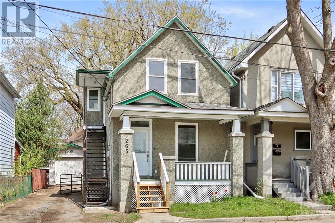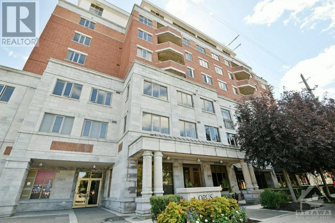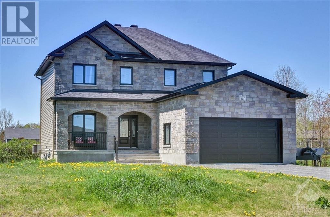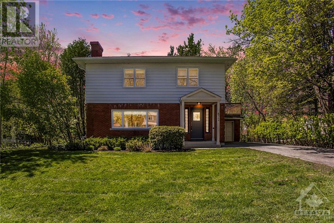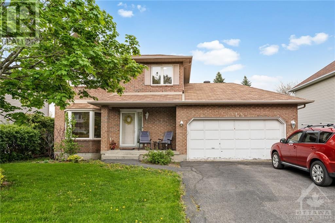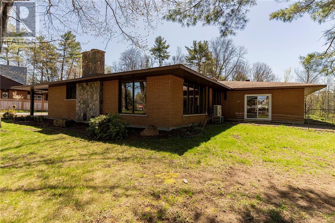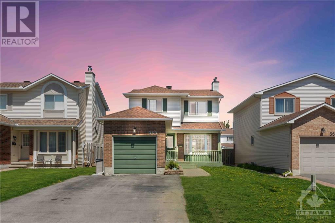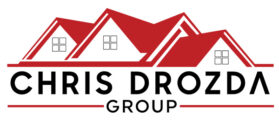
DIRECT: 613-223-6625 | OFFICE: 613-258-6299

139 BAY ROAD
Lombardy, Ontario K0G1L0
| Bathroom Total | 3 |
| Bedrooms Total | 4 |
| Half Bathrooms Total | 0 |
| Year Built | 1989 |
| Cooling Type | Central air conditioning |
| Flooring Type | Wall-to-wall carpet, Laminate, Tile |
| Heating Type | Forced air |
| Heating Fuel | Propane |
| Stories Total | 1 |
| Family room | Basement | 23'0" x 19'10" |
| Dining room | Basement | 11'5" x 10'2" |
| Other | Basement | 9'8" x 10'3" |
| Bedroom | Basement | 15'4" x 15'0" |
| Living room | Main level | 18'4" x 15'5" |
| Dining room | Main level | 12'4" x 8'11" |
| Kitchen | Main level | 14'1" x 8'11" |
| Primary Bedroom | Main level | 13'3" x 16'0" |
| Bedroom | Main level | 11'1" x 12'2" |
| Bedroom | Main level | 9'8" x 9'4" |
| Loft | Other | 13'0" x 10'7" |
YOU MIGHT ALSO LIKE THESE LISTINGS
Previous
Next
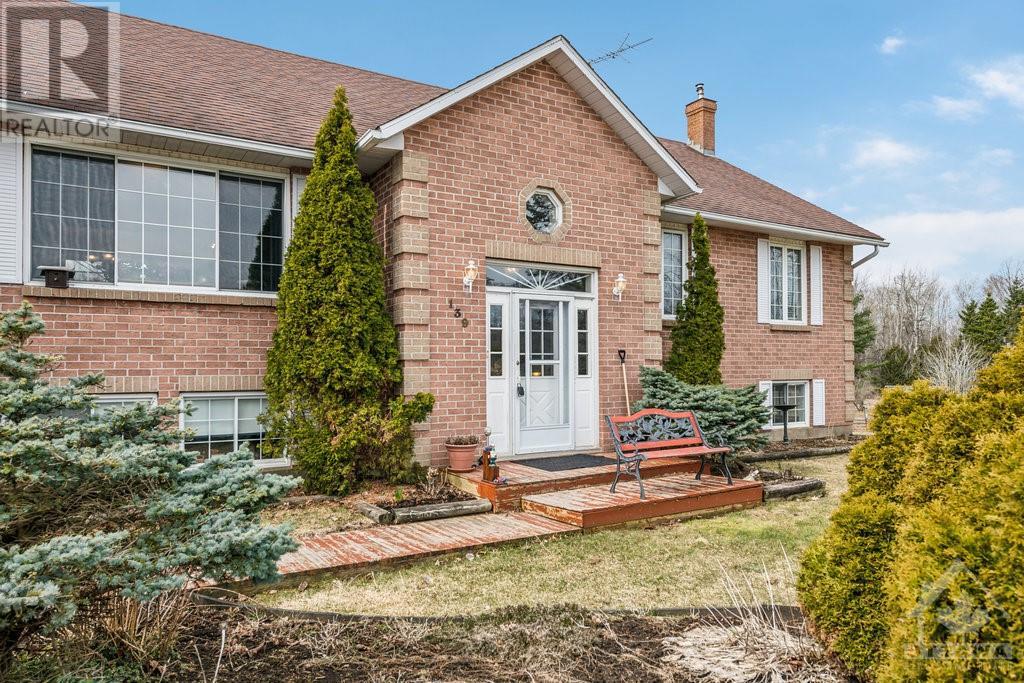





John Carkner, Realtor®
Sue Barnes, Broker
(613) 292-5889
The trade marks displayed on this site, including CREA®, MLS®, Multiple Listing Service®, and the associated logos and design marks are owned by the Canadian Real Estate Association. REALTOR® is a trade mark of REALTOR® Canada Inc., a corporation owned by Canadian Real Estate Association and the National Association of REALTORS®. Other trade marks may be owned by real estate boards and other third parties. Nothing contained on this site gives any user the right or license to use any trade mark displayed on this site without the express permission of the owner.
powered by WEBKITS
