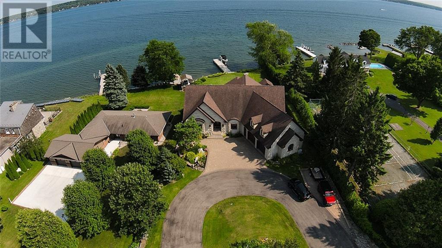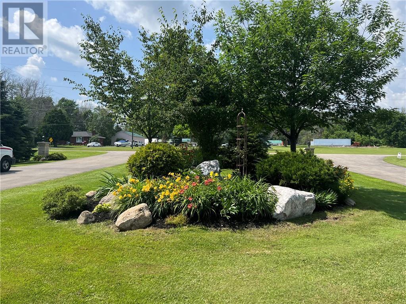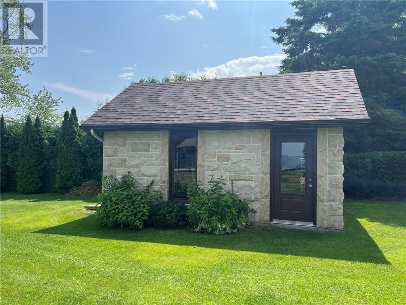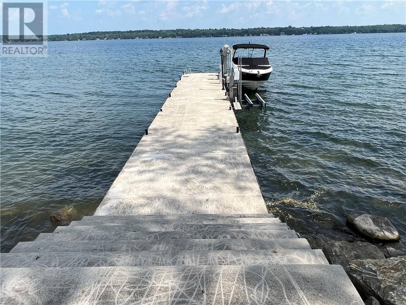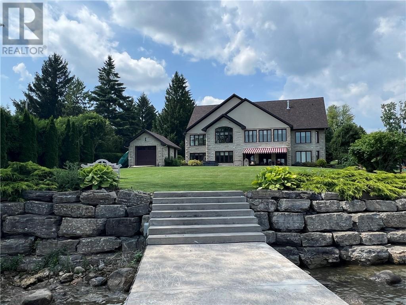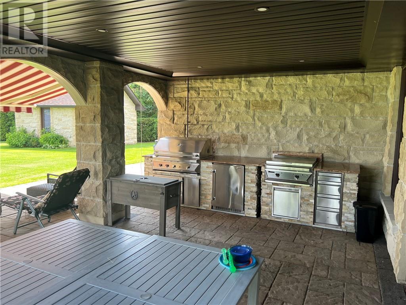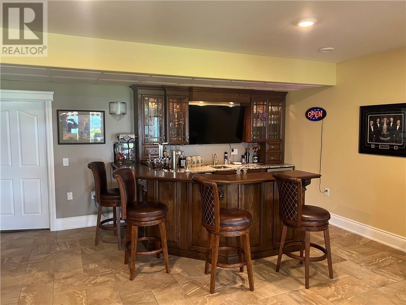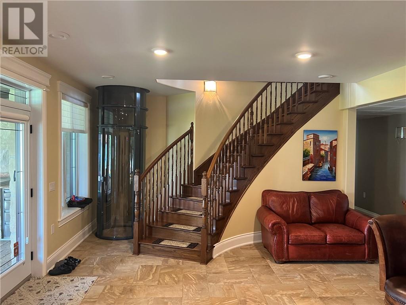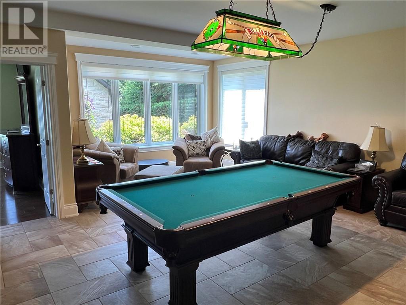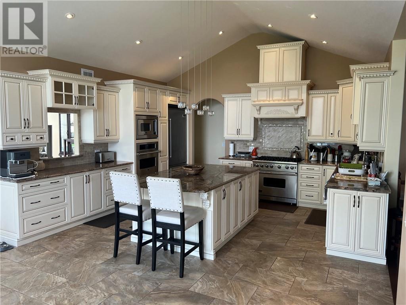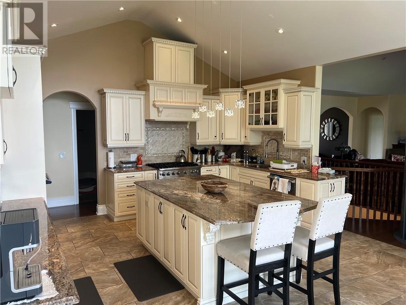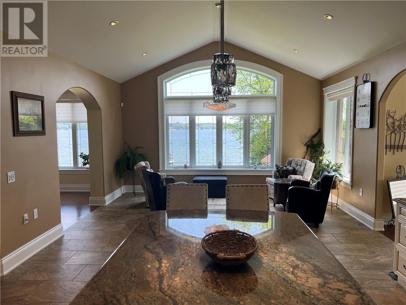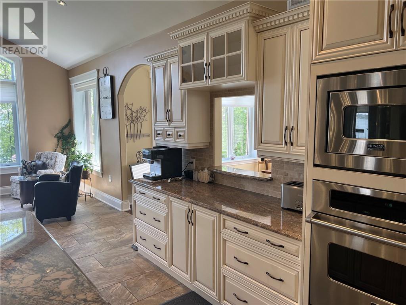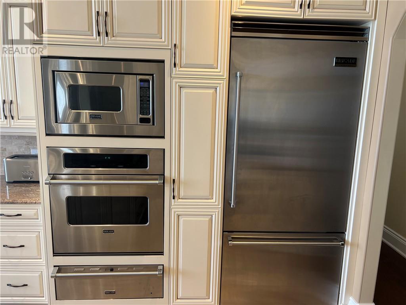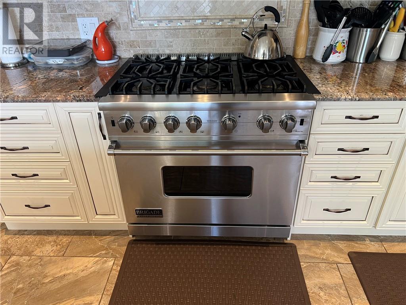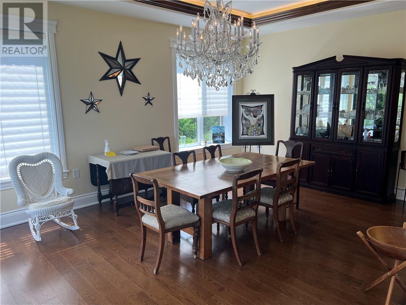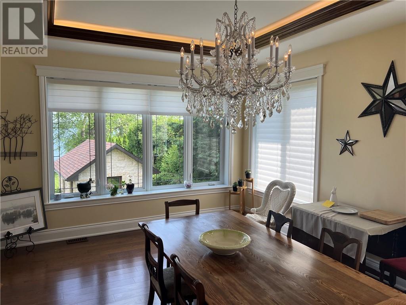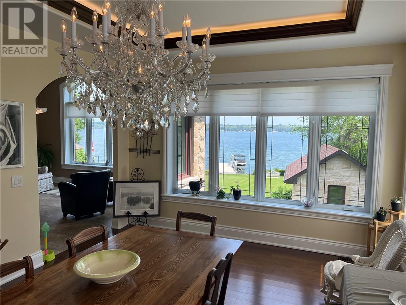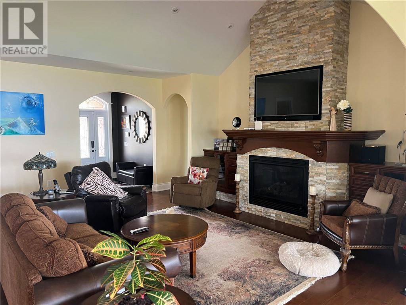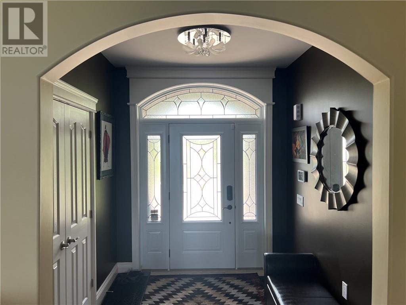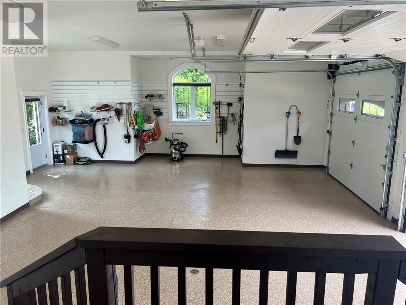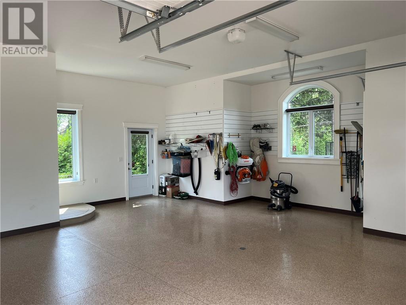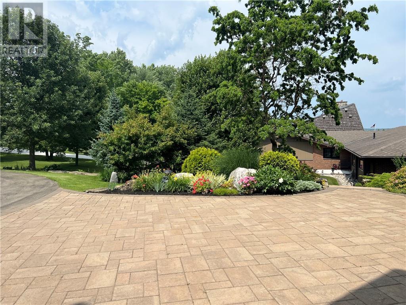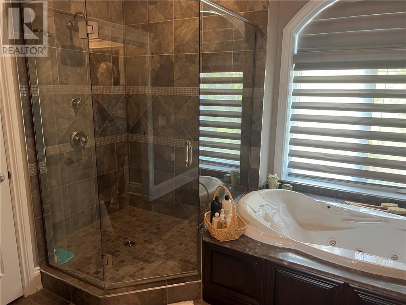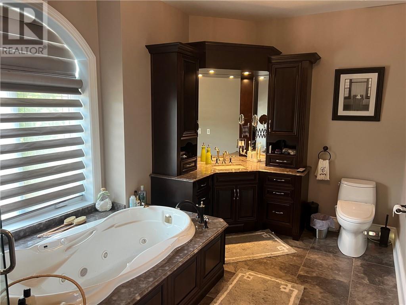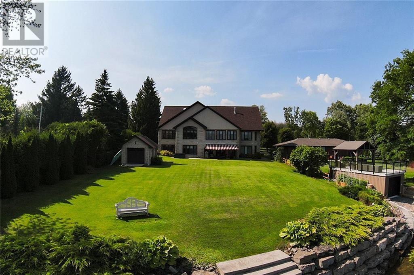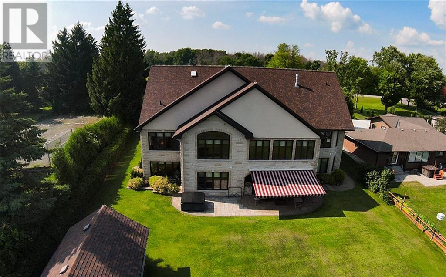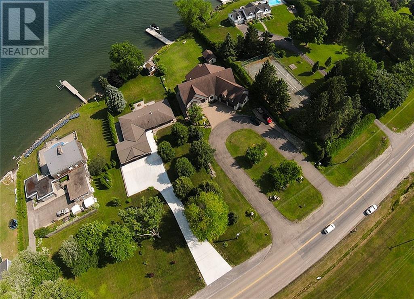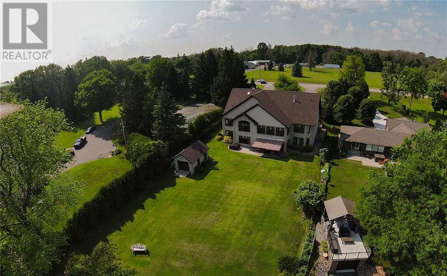1371A COUNTY ROAD 2 ROAD
Maitland, Ontario K0E1P0
$2,650,000
ID# 1351136
| Bathroom Total | 5 |
| Bedrooms Total | 4 |
| Half Bathrooms Total | 1 |
| Year Built | 2014 |
| Cooling Type | Central air conditioning |
| Flooring Type | Hardwood, Ceramic |
| Heating Type | Heat Pump, Radiant heat |
| Heating Fuel | Propane |
| Stories Total | 1 |
| Bedroom | Lower level | 14'1" x 16'0" |
| Games room | Lower level | 26'4" x 21'6" |
| Bedroom | Lower level | 19'9" x 14'11" |
| Utility room | Lower level | 30'2" x 12'11" |
| Storage | Lower level | 26'7" x 14'1" |
| Other | Lower level | 23'2" x 19'9" |
| Mud room | Lower level | 14'2" x 13'4" |
| 4pc Ensuite bath | Lower level | 14'11" x 5'5" |
| 4pc Ensuite bath | Lower level | 7'11" x 8'7" |
| Living room | Main level | 18'5" x 18'4" |
| Family room | Main level | 22'2" x 14'1" |
| Kitchen | Main level | 16'1" x 14'9" |
| Primary Bedroom | Main level | 17'2" x 15'0" |
| Dining room | Main level | 16'1" x 14'8" |
| Storage | Main level | 13'4" x 7'1" |
| Office | Main level | 14'0" x 13'4" |
| Dining room | Main level | 18'8" x 13'4" |
| Laundry room | Main level | 13'3" x 7'1" |
| 4pc Ensuite bath | Main level | 17'0" x 9'3" |
| 3pc Bathroom | Main level | Measurements not available |
YOU MIGHT ALSO LIKE THESE LISTINGS
Previous
Next
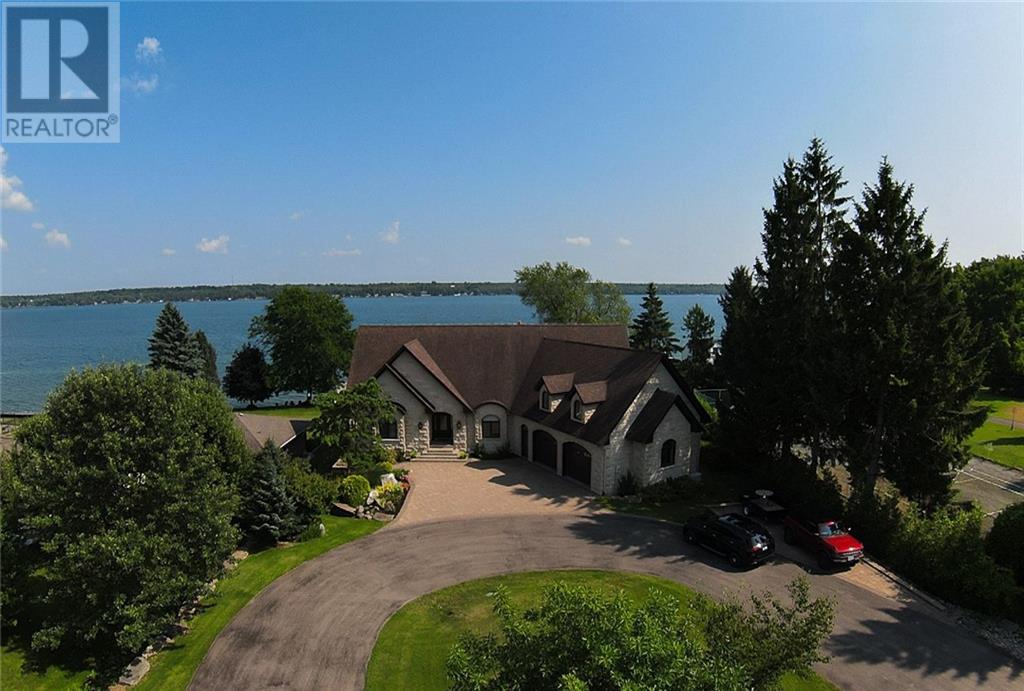





John Carkner, Realtor®
Sue Barnes, Broker
(613) 292-5889
The trade marks displayed on this site, including CREA®, MLS®, Multiple Listing Service®, and the associated logos and design marks are owned by the Canadian Real Estate Association. REALTOR® is a trade mark of REALTOR® Canada Inc., a corporation owned by Canadian Real Estate Association and the National Association of REALTORS®. Other trade marks may be owned by real estate boards and other third parties. Nothing contained on this site gives any user the right or license to use any trade mark displayed on this site without the express permission of the owner.
powered by WEBKITS
