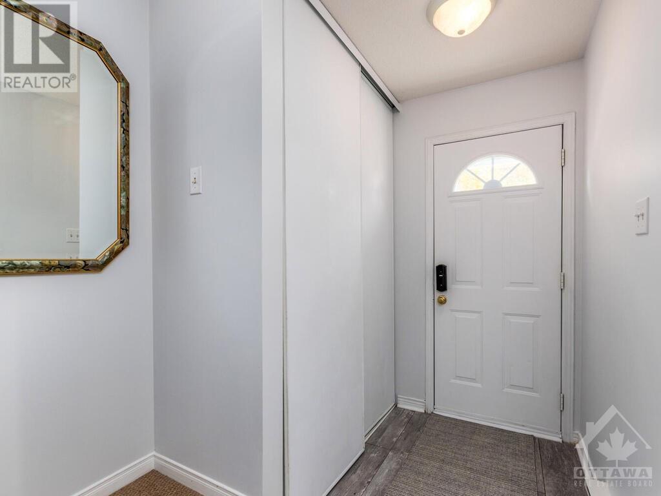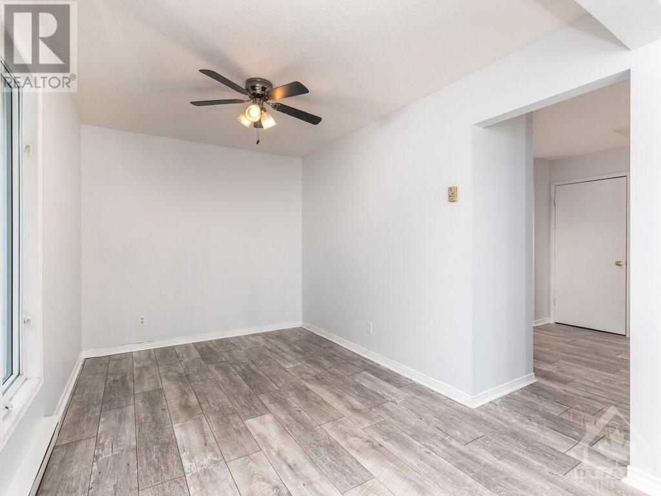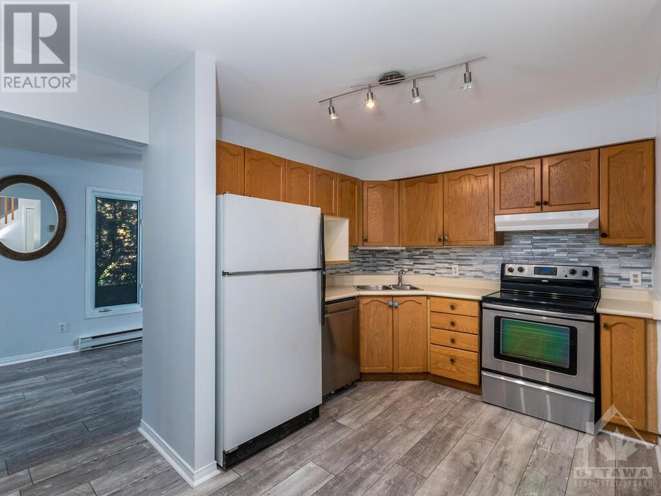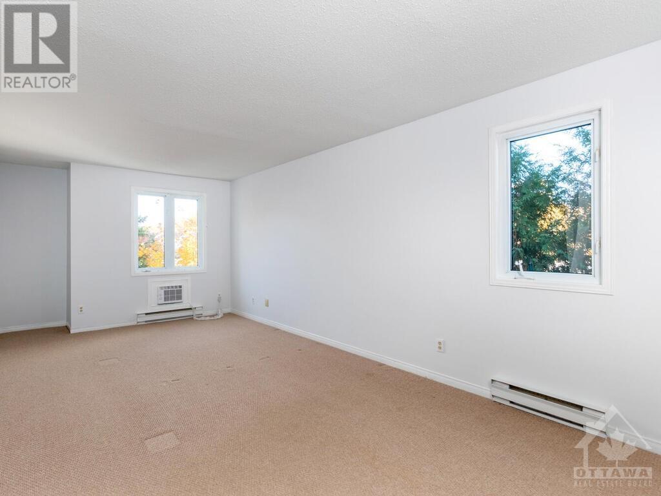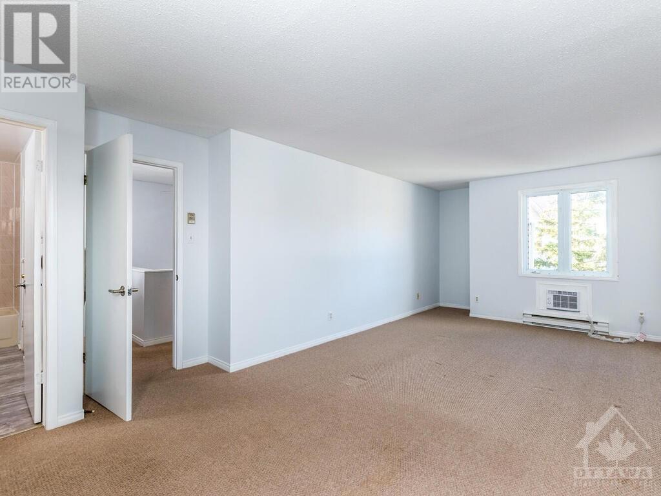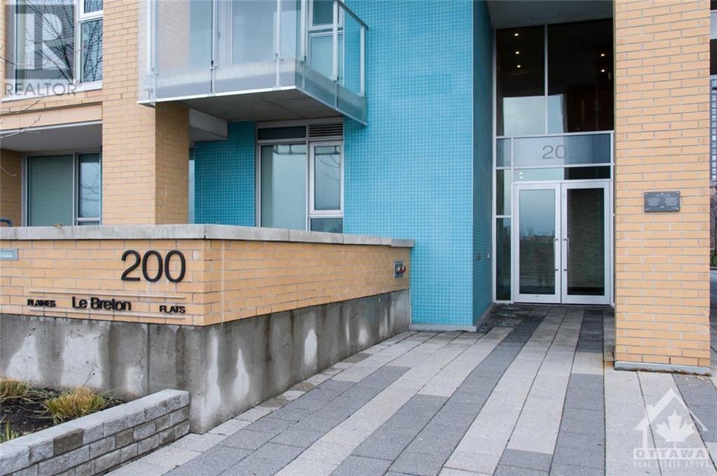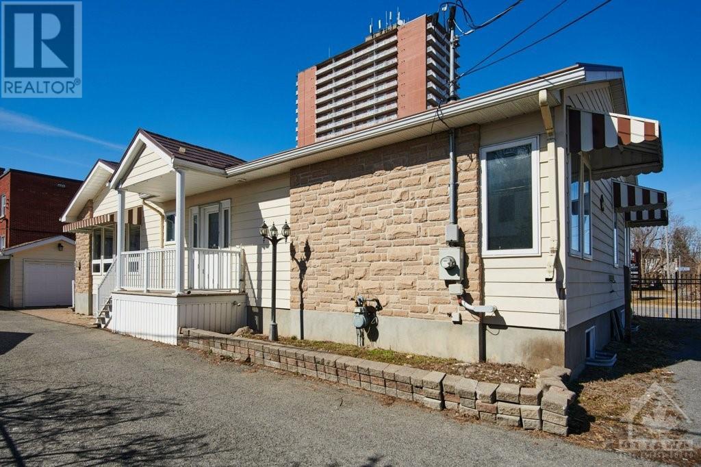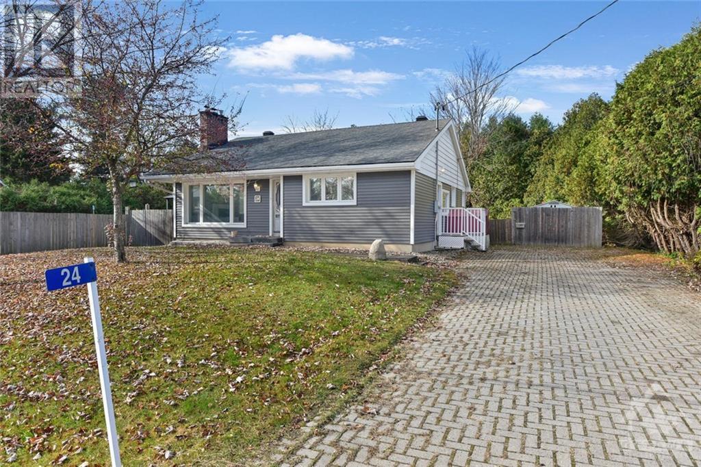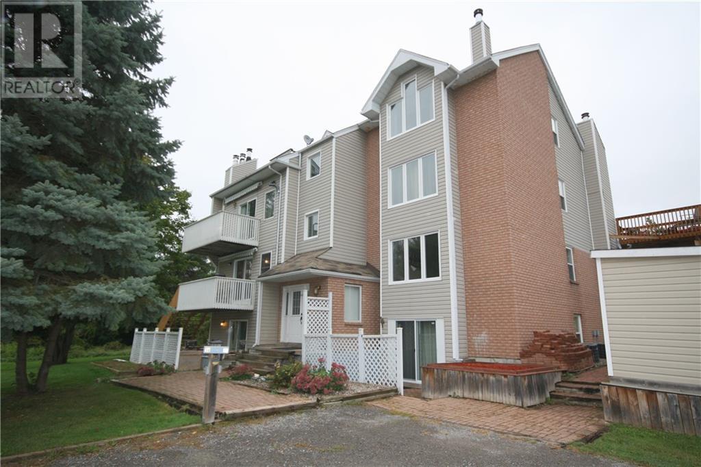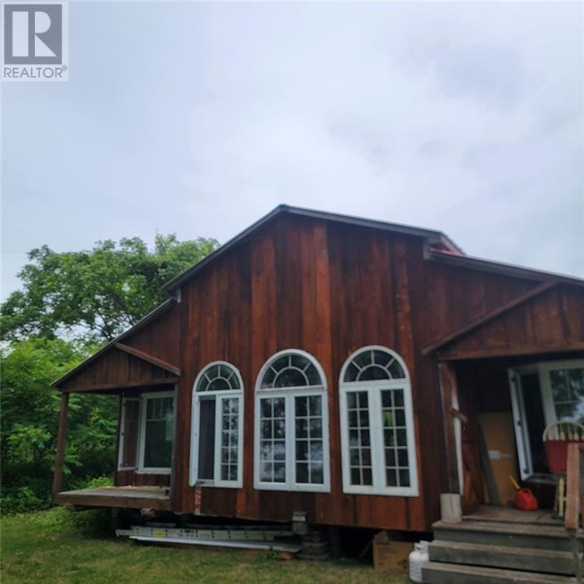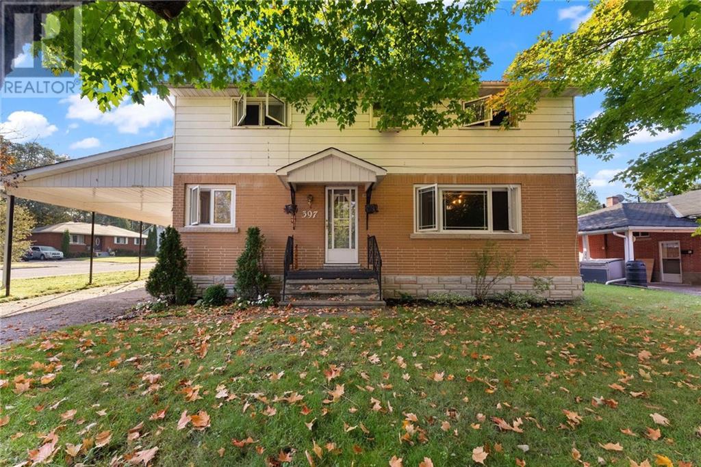5 HENRY GOULBURN WAY UNIT#I
Stittsville, Ontario K2S1N7
| Bathroom Total | 3 |
| Bedrooms Total | 3 |
| Half Bathrooms Total | 1 |
| Year Built | 1991 |
| Cooling Type | Wall unit |
| Flooring Type | Mixed Flooring, Wall-to-wall carpet, Laminate |
| Heating Type | Baseboard heaters |
| Heating Fuel | Electric |
| Stories Total | 2 |
| Primary Bedroom | Second level | 17'5" x 10'9" |
| Full bathroom | Second level | Measurements not available |
| Bedroom | Second level | 11'1" x 8'4" |
| Family room | Basement | 15'2" x 10'0" |
| Bedroom | Basement | 9'0" x 8'3" |
| Full bathroom | Basement | Measurements not available |
| Laundry room | Basement | Measurements not available |
| Living room/Fireplace | Main level | 15'8" x 10'3" |
| Dining room | Main level | 11'1" x 8'3" |
| Partial bathroom | Main level | Measurements not available |
| Kitchen | Main level | 10'9" x 7'11" |
YOU MIGHT ALSO LIKE THESE LISTINGS
Previous
Next






John Carkner, Realtor®
Sue Barnes, Broker
(613) 292-5889
The trade marks displayed on this site, including CREA®, MLS®, Multiple Listing Service®, and the associated logos and design marks are owned by the Canadian Real Estate Association. REALTOR® is a trade mark of REALTOR® Canada Inc., a corporation owned by Canadian Real Estate Association and the National Association of REALTORS®. Other trade marks may be owned by real estate boards and other third parties. Nothing contained on this site gives any user the right or license to use any trade mark displayed on this site without the express permission of the owner.
powered by WEBKITS

