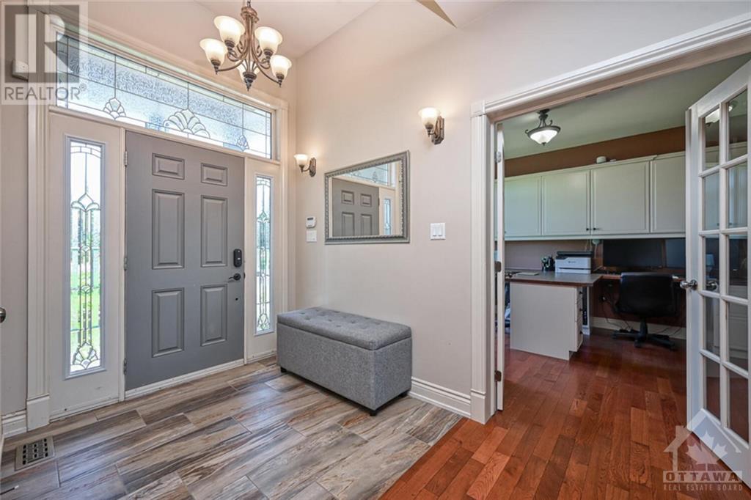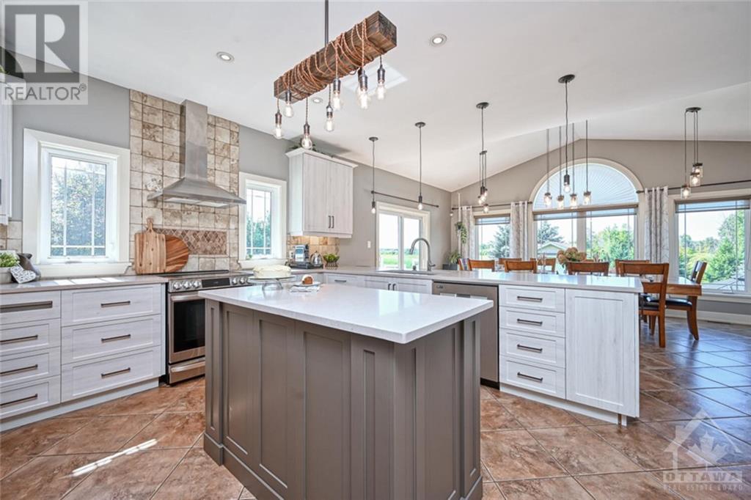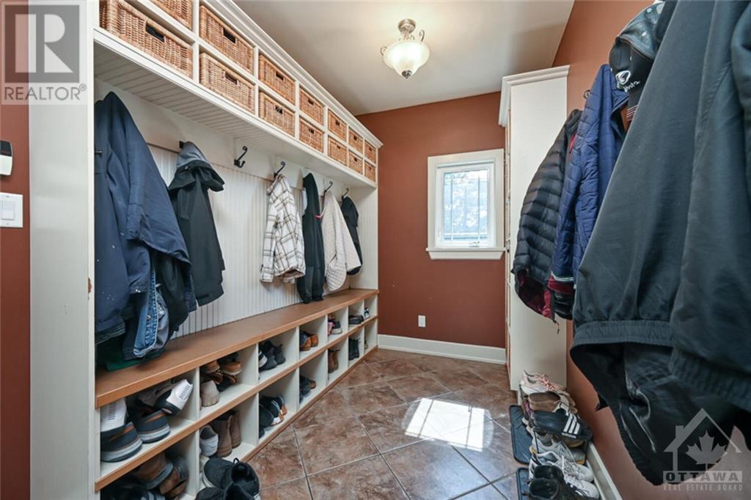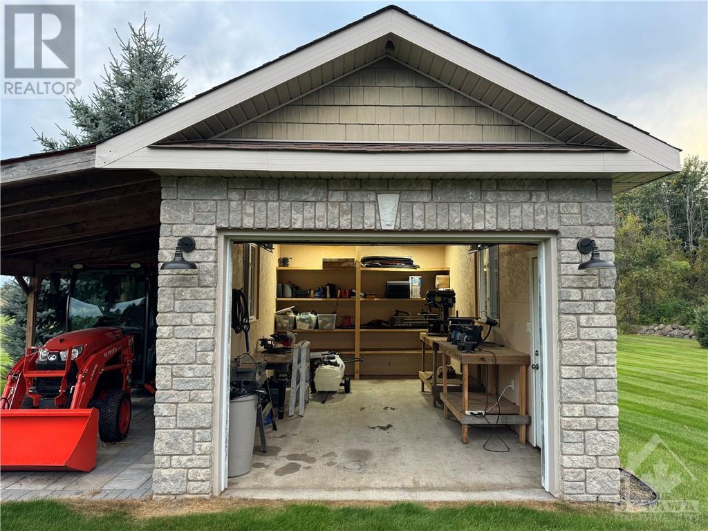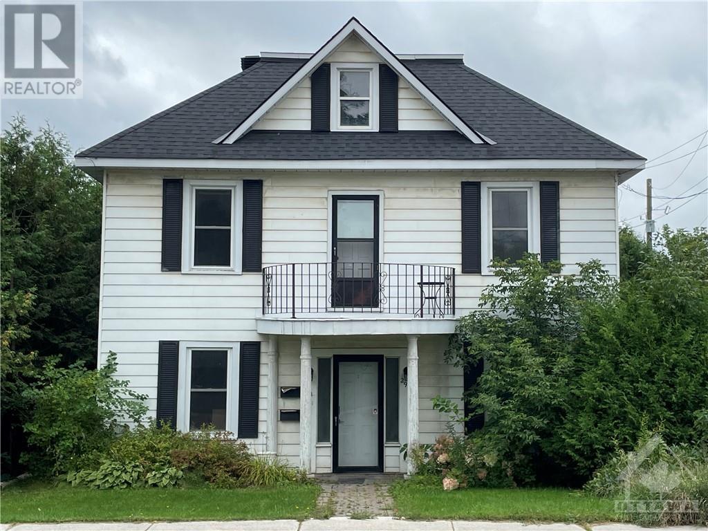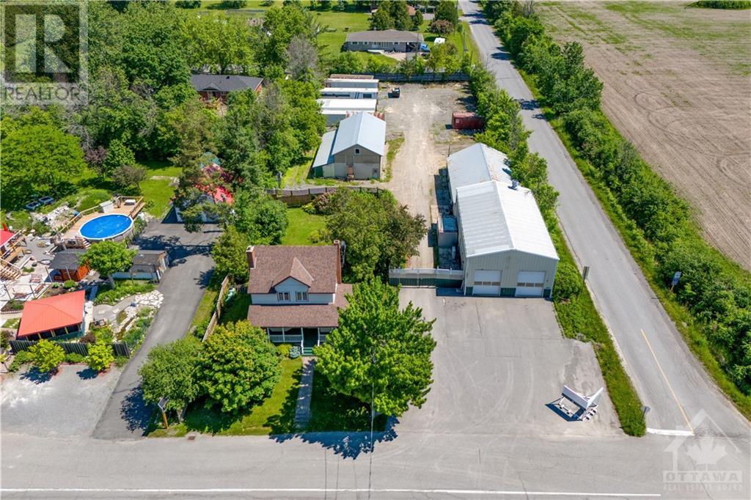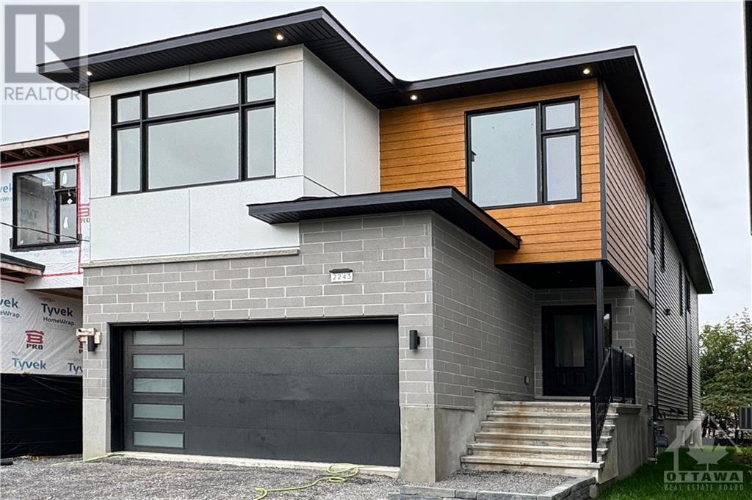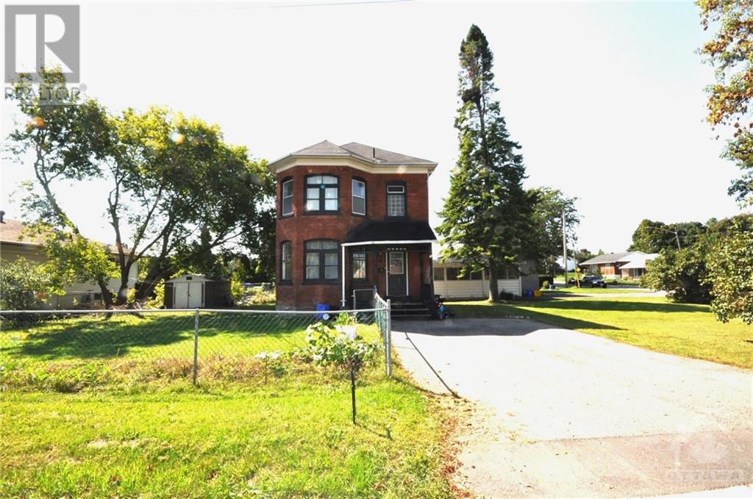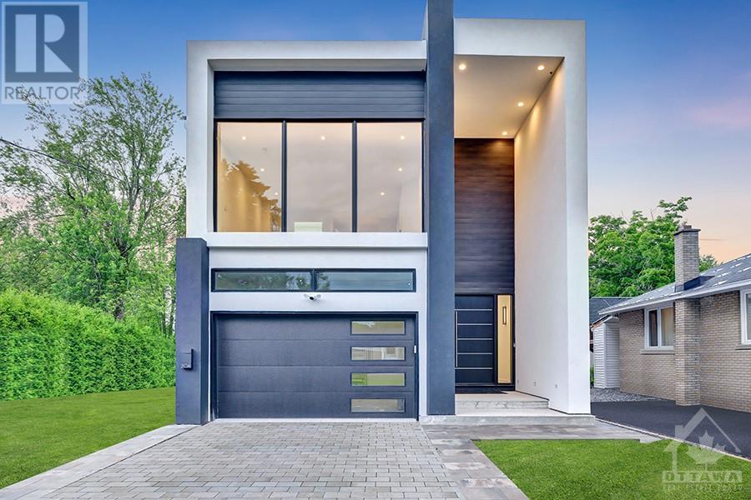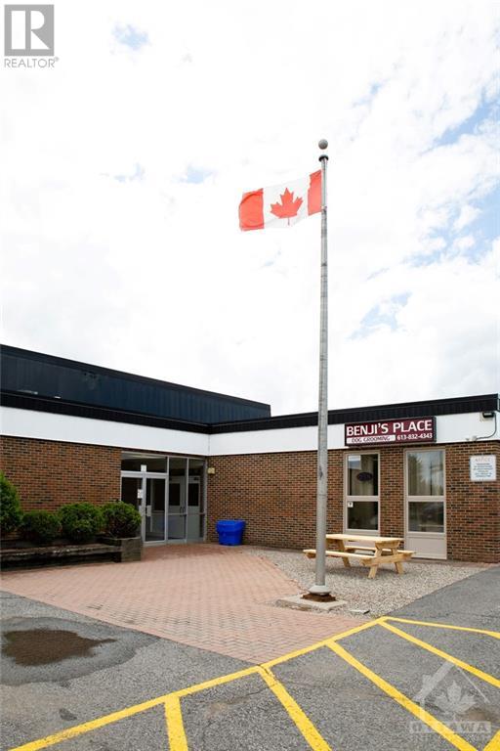7042 THIRD LINE ROAD S
Kars, Ontario K0A2E0
| Bathroom Total | 4 |
| Bedrooms Total | 5 |
| Half Bathrooms Total | 1 |
| Year Built | 2007 |
| Cooling Type | Central air conditioning, Air exchanger |
| Flooring Type | Hardwood, Tile |
| Heating Type | Forced air, Radiant heat |
| Heating Fuel | Propane |
| Stories Total | 1 |
| Recreation room | Basement | 24'0" x 37'1" |
| Bedroom | Basement | 17'3" x 11'8" |
| Bedroom | Basement | 17'3" x 13'1" |
| Hobby room | Basement | 9'8" x 11'8" |
| Library | Basement | 8'0" x 9'10" |
| Other | Basement | 10'1" x 10'7" |
| Foyer | Main level | 7'0" x 6'8" |
| Office | Main level | 14'0" x 10'9" |
| Living room/Fireplace | Main level | 18'4" x 24'3" |
| Dining room | Main level | 10'2" x 18'9" |
| Kitchen | Main level | 17'0" x 18'9" |
| Mud room | Main level | 6'10" x 13'2" |
| Partial bathroom | Main level | Measurements not available |
| Pantry | Main level | Measurements not available |
| Laundry room | Main level | 9'10" x 6'0" |
| 4pc Bathroom | Main level | Measurements not available |
| Bedroom | Main level | 11'0" x 11'9" |
| Bedroom | Main level | 10'10" x 11'6" |
| Primary Bedroom | Main level | 18'0" x 15'6" |
| 4pc Ensuite bath | Main level | 12'8" x 9'10" |
| Other | Main level | Measurements not available |
YOU MIGHT ALSO LIKE THESE LISTINGS
Previous
Next






John Carkner, Realtor®
Sue Barnes, Broker
(613) 292-5889
The trade marks displayed on this site, including CREA®, MLS®, Multiple Listing Service®, and the associated logos and design marks are owned by the Canadian Real Estate Association. REALTOR® is a trade mark of REALTOR® Canada Inc., a corporation owned by Canadian Real Estate Association and the National Association of REALTORS®. Other trade marks may be owned by real estate boards and other third parties. Nothing contained on this site gives any user the right or license to use any trade mark displayed on this site without the express permission of the owner.
powered by WEBKITS
