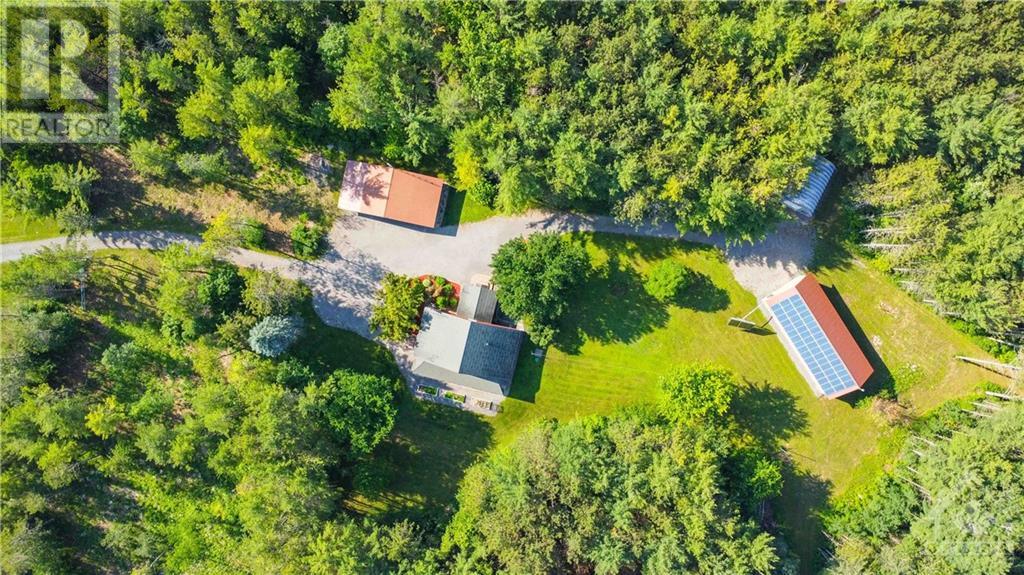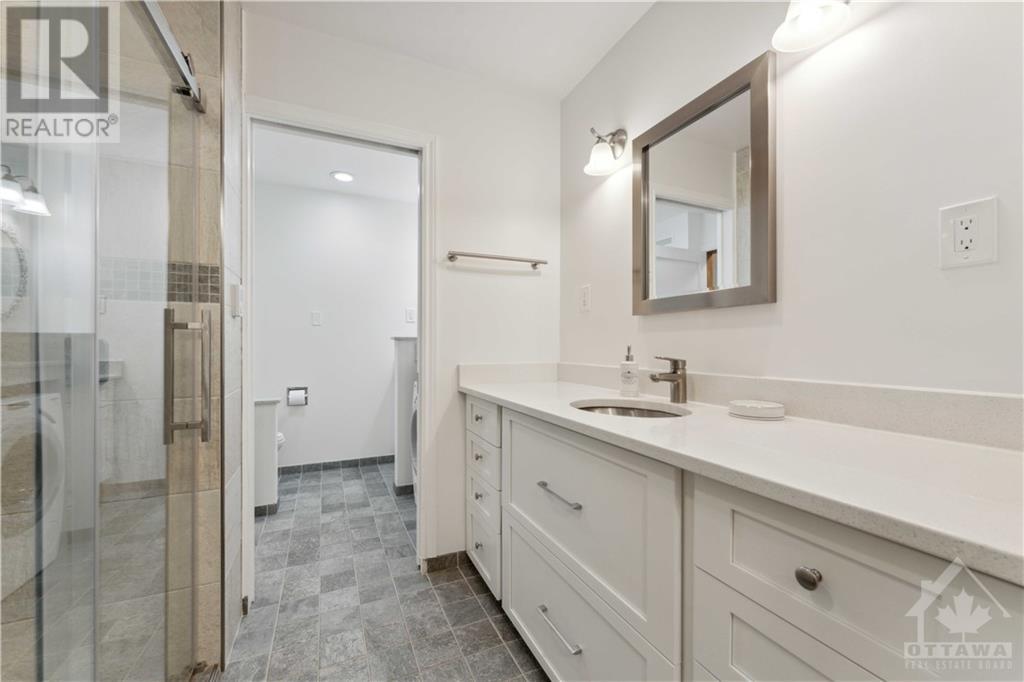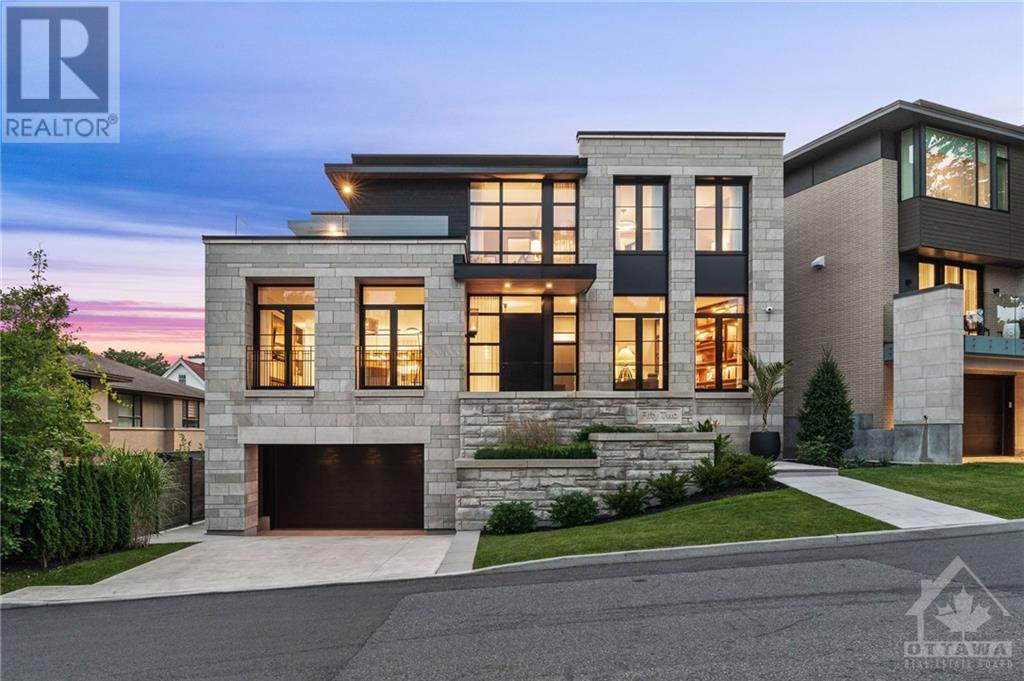4113 STAGECOACH ROAD
Greely - Metcalfe - Osgoode - Vernon and Area (1606 - Osgoode Twp South of Reg Rd 6), Ontario K0A2W0
| Bathroom Total | 2 |
| Bedrooms Total | 3 |
| Cooling Type | Central air conditioning |
| Stories Total | 2 |
| Sitting room | Second level | 3.45 m x 3.45 m |
| Bedroom | Second level | 3.7 m x 3.47 m |
| Bathroom | Second level | Measurements not available |
| Bedroom | Second level | 3.47 m x 2.99 m |
| Other | Lower level | 7.26 m x 3.6 m |
| Utility room | Lower level | 7.11 m x 4.67 m |
| Other | Lower level | Measurements not available |
| Other | Main level | Measurements not available |
| Den | Main level | 5.38 m x 2.61 m |
| Foyer | Main level | Measurements not available |
| Living room | Main level | 7.28 m x 3.63 m |
| Kitchen | Main level | 3.81 m x 3.22 m |
| Dining room | Main level | 4.59 m x 3.91 m |
| Family room | Main level | 5.3 m x 2.61 m |
| Office | Main level | 3.6 m x 2.59 m |
| Sunroom | Main level | 4.69 m x 4.57 m |
| Primary Bedroom | Main level | 4.74 m x 3.58 m |
| Bathroom | Main level | Measurements not available |
YOU MIGHT ALSO LIKE THESE LISTINGS






John Carkner, Realtor®
Sue Barnes, Broker
(613) 292-5889
The trade marks displayed on this site, including CREA®, MLS®, Multiple Listing Service®, and the associated logos and design marks are owned by the Canadian Real Estate Association. REALTOR® is a trade mark of REALTOR® Canada Inc., a corporation owned by Canadian Real Estate Association and the National Association of REALTORS®. Other trade marks may be owned by real estate boards and other third parties. Nothing contained on this site gives any user the right or license to use any trade mark displayed on this site without the express permission of the owner.
powered by WEBKITS























































