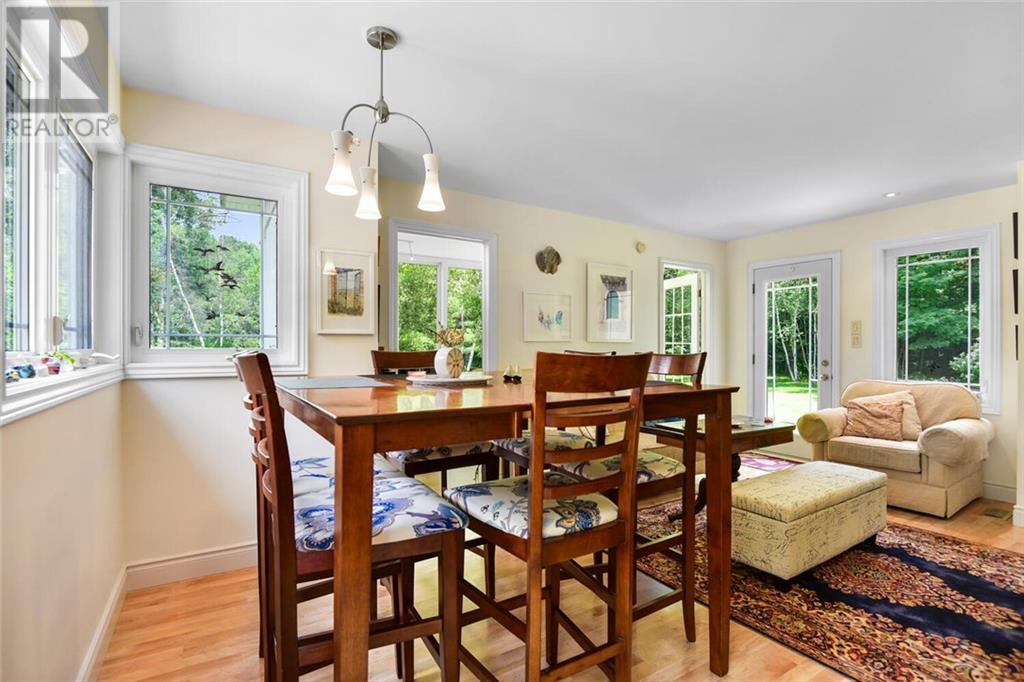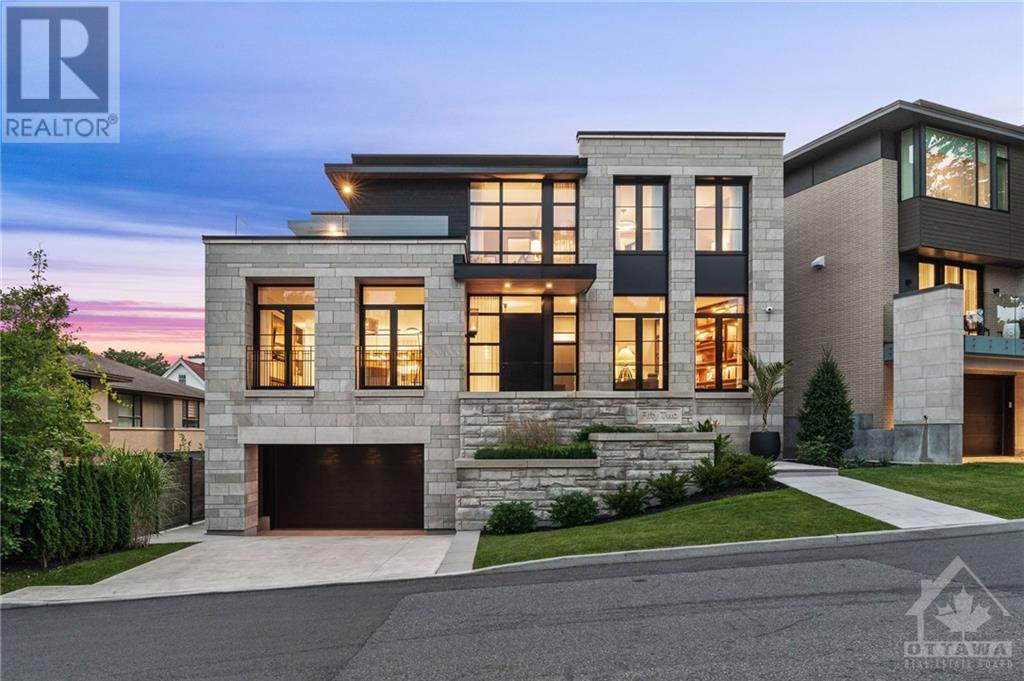1326 LILY BAY DRIVE N
Elizabethtown, Ontario K6V7C5
| Bathroom Total | 3 |
| Bedrooms Total | 3 |
| Half Bathrooms Total | 1 |
| Year Built | 2005 |
| Cooling Type | Central air conditioning |
| Flooring Type | Wall-to-wall carpet, Hardwood, Ceramic |
| Heating Type | Forced air, Radiant heat |
| Heating Fuel | Natural gas |
| Stories Total | 2 |
| Primary Bedroom | Second level | 12'8" x 10'11" |
| 5pc Ensuite bath | Second level | 17'2" x 16'7" |
| Laundry room | Second level | 8'3" x 5'7" |
| Sitting room | Second level | 11'11" x 11'1" |
| Other | Second level | 6'11" x 10'9" |
| Recreation room | Lower level | 17'10" x 12'8" |
| Sitting room | Lower level | 10'7" x 9'9" |
| Bedroom | Lower level | 9'9" x 13'3" |
| Bedroom | Lower level | 13'6" x 10'7" |
| 3pc Bathroom | Lower level | 8'5" x 9'0" |
| Utility room | Lower level | 11'5" x 9'5" |
| Storage | Lower level | 7'2" x 15'2" |
| Foyer | Main level | 8'4" x 5'2" |
| Kitchen | Main level | 17'1" x 17'1" |
| Living room | Main level | 11'5" x 14'5" |
| Dining room | Main level | 7'9" x 12'5" |
| Family room | Main level | 14'10" x 19'9" |
| Den | Main level | 8'1" x 10'9" |
| 2pc Bathroom | Main level | Measurements not available |
YOU MIGHT ALSO LIKE THESE LISTINGS
Previous
Next






John Carkner, Realtor®
Sue Barnes, Broker
(613) 292-5889
The trade marks displayed on this site, including CREA®, MLS®, Multiple Listing Service®, and the associated logos and design marks are owned by the Canadian Real Estate Association. REALTOR® is a trade mark of REALTOR® Canada Inc., a corporation owned by Canadian Real Estate Association and the National Association of REALTORS®. Other trade marks may be owned by real estate boards and other third parties. Nothing contained on this site gives any user the right or license to use any trade mark displayed on this site without the express permission of the owner.
powered by WEBKITS























































