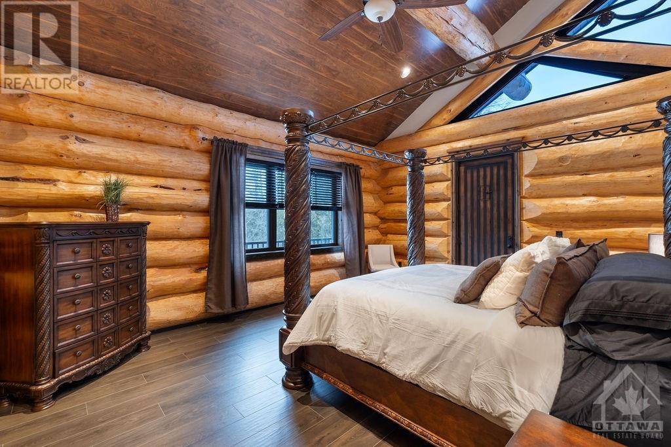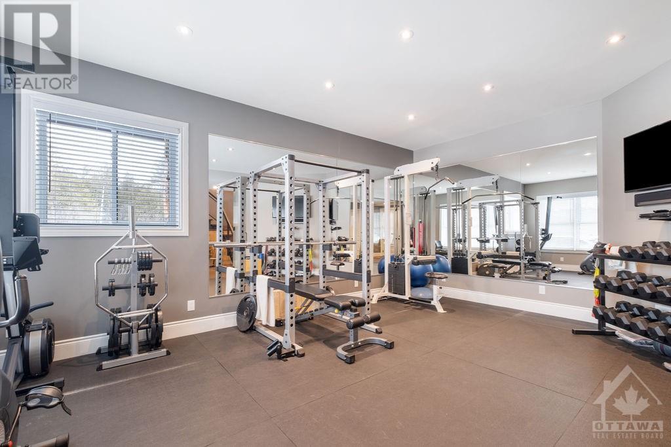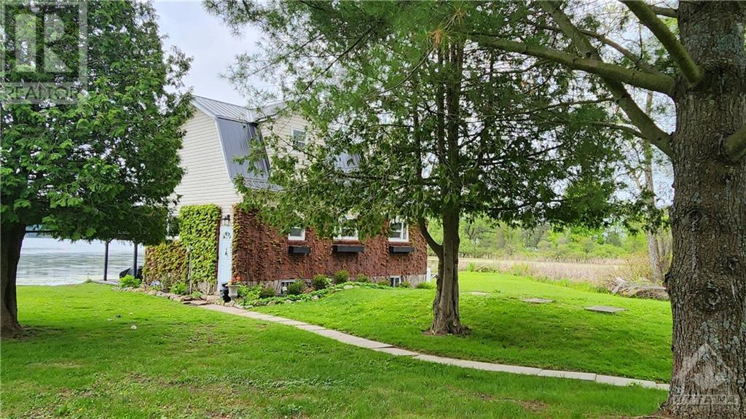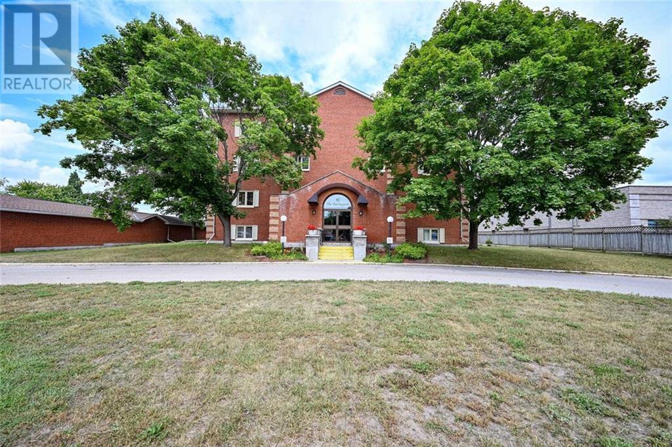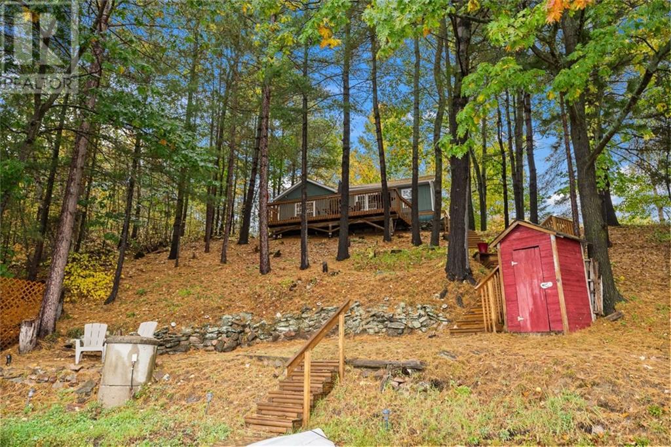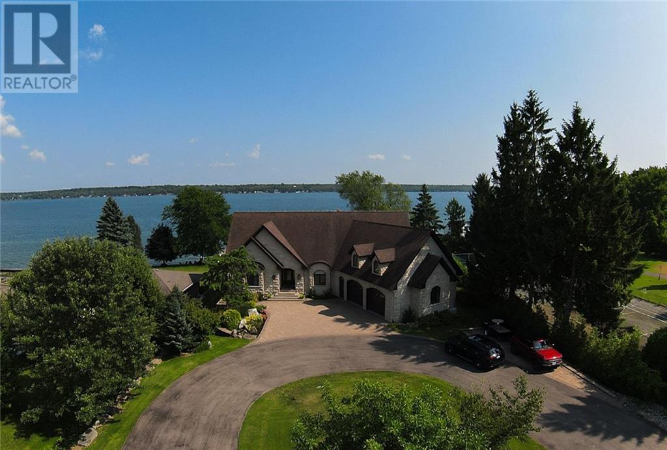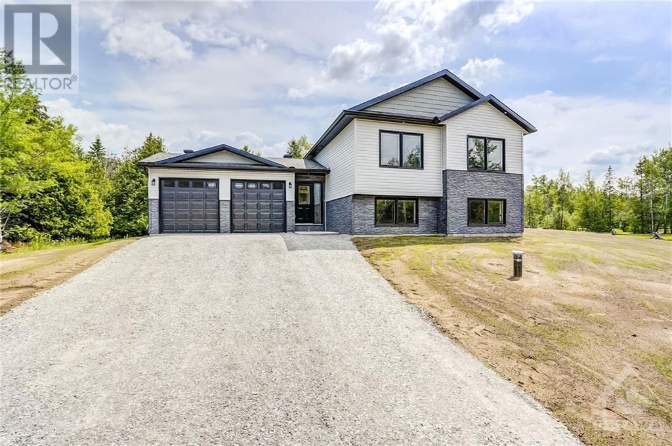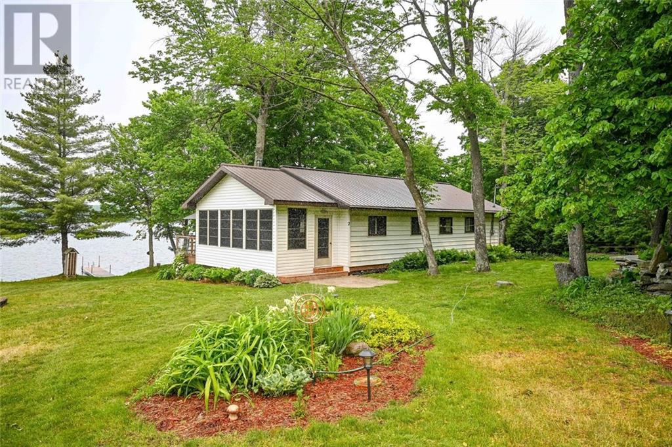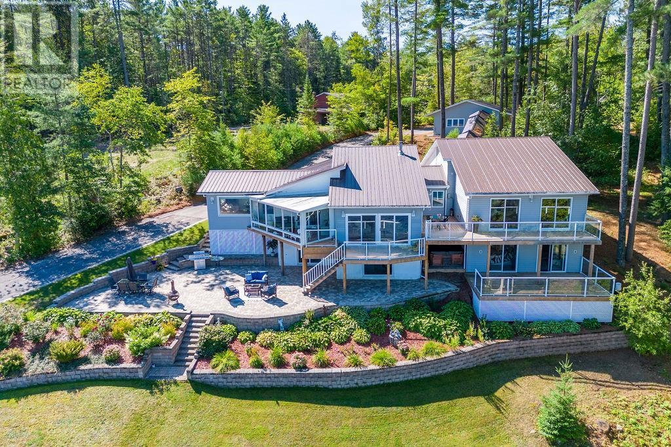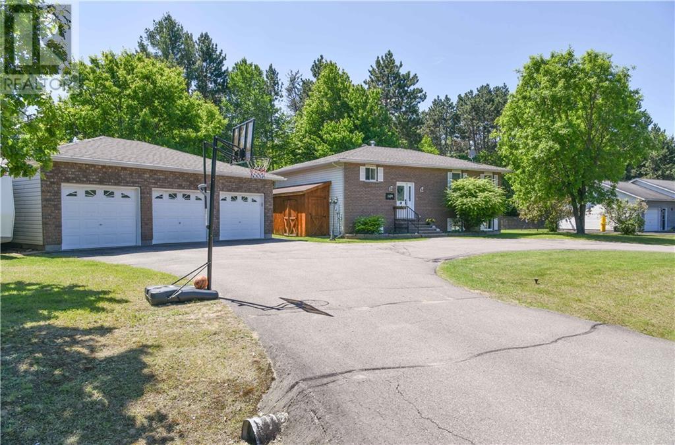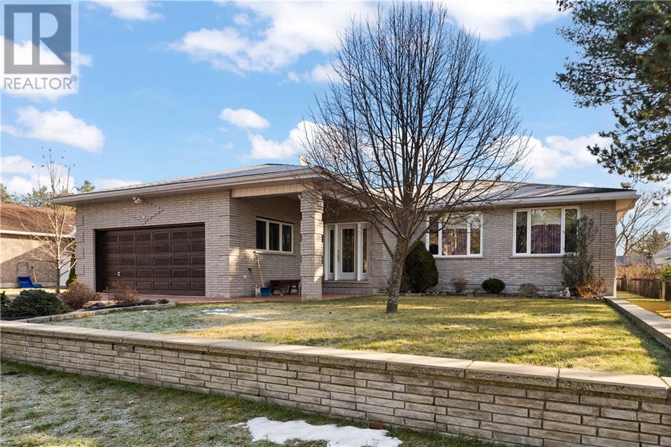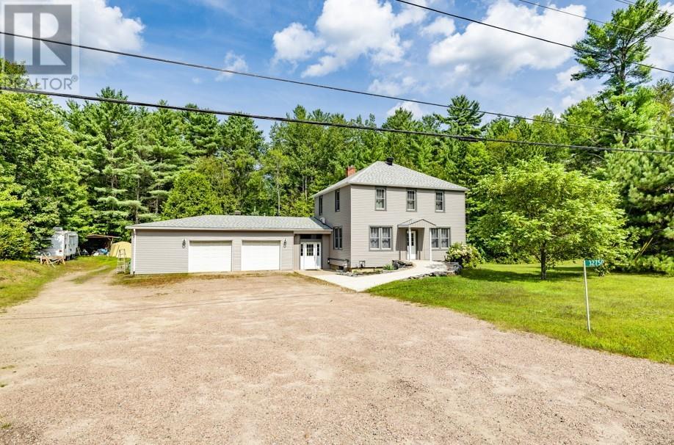255 MACLARENS SIDE ROAD
Ottawa, Ontario K0A3M0
| Bathroom Total | 3 |
| Bedrooms Total | 3 |
| Half Bathrooms Total | 1 |
| Year Built | 2017 |
| Cooling Type | Central air conditioning |
| Flooring Type | Hardwood, Tile |
| Heating Type | Forced air, Radiant heat |
| Heating Fuel | Propane, Wood |
| Stories Total | 2 |
| Recreation room | Lower level | 22'10" x 20'11" |
| Bedroom | Lower level | 13'3" x 14'7" |
| Bedroom | Lower level | 11'6" x 14'7" |
| Foyer | Lower level | 19'0" x 7'11" |
| Mud room | Lower level | 6'2" x 6'1" |
| Full bathroom | Lower level | 6'0" x 14'2" |
| Laundry room | Lower level | 9'0" x 12'7" |
| Storage | Lower level | 9'0" x 16'11" |
| Other | Lower level | 20'0" x 14'11" |
| 4pc Ensuite bath | Main level | 15'5" x 15'6" |
| Great room | Main level | 18'0" x 16'0" |
| Dining room | Main level | 18'0" x 11'4" |
| Primary Bedroom | Main level | 18'8" x 14'0" |
| Other | Main level | 7'6" x 9'11" |
| Kitchen | Main level | 20'0" x 21'10" |
| 2pc Bathroom | Main level | 8'1" x 6'2" |
| Foyer | Main level | 13'3" x 5'2" |
YOU MIGHT ALSO LIKE THESE LISTINGS
Previous
Next






John Carkner, Realtor®
Sue Barnes, Broker
(613) 292-5889
The trade marks displayed on this site, including CREA®, MLS®, Multiple Listing Service®, and the associated logos and design marks are owned by the Canadian Real Estate Association. REALTOR® is a trade mark of REALTOR® Canada Inc., a corporation owned by Canadian Real Estate Association and the National Association of REALTORS®. Other trade marks may be owned by real estate boards and other third parties. Nothing contained on this site gives any user the right or license to use any trade mark displayed on this site without the express permission of the owner.
powered by WEBKITS











