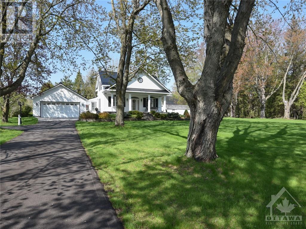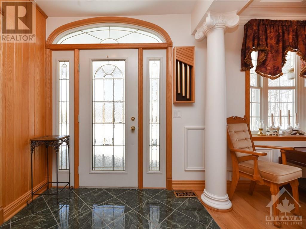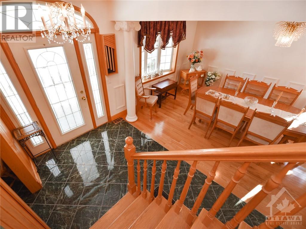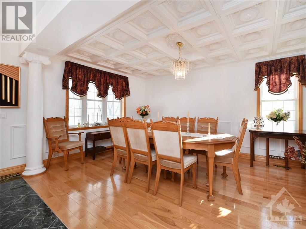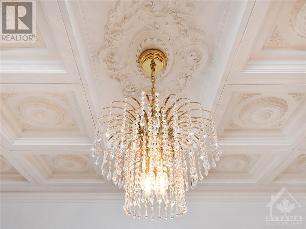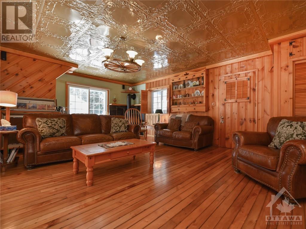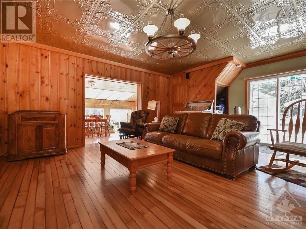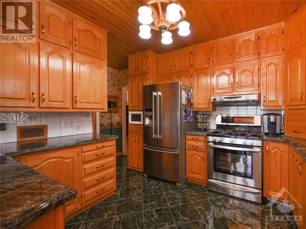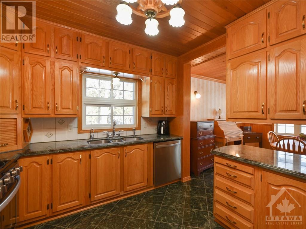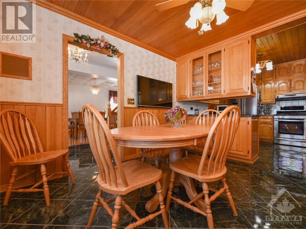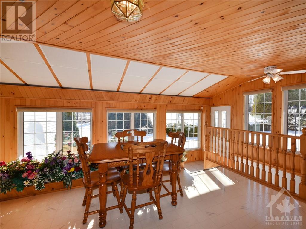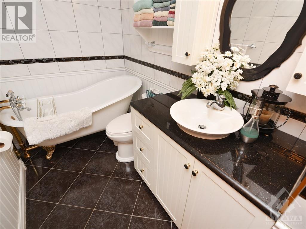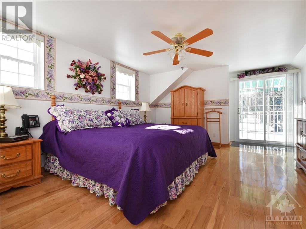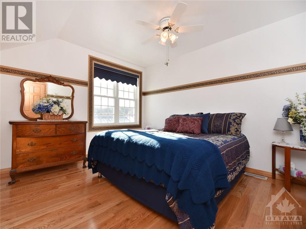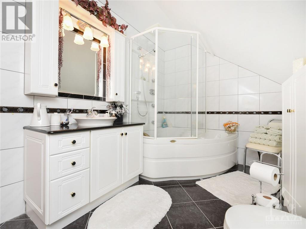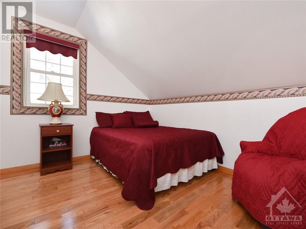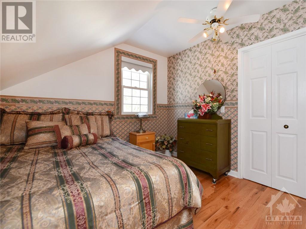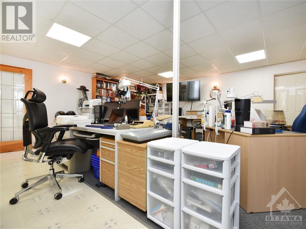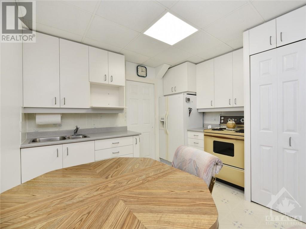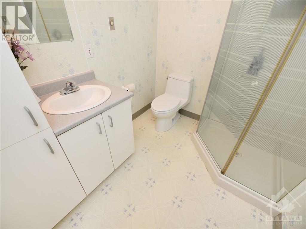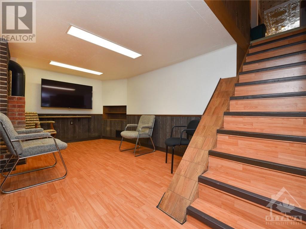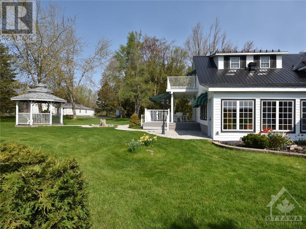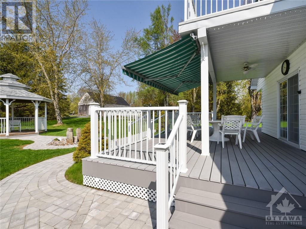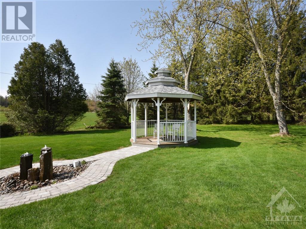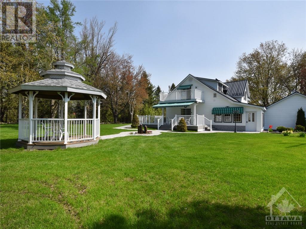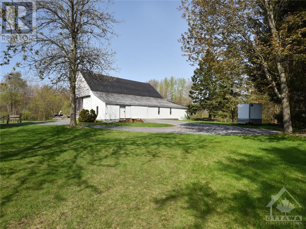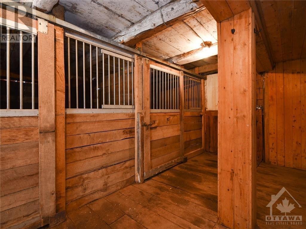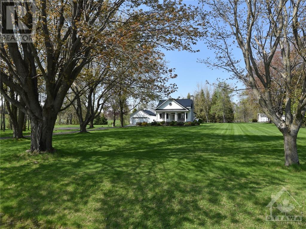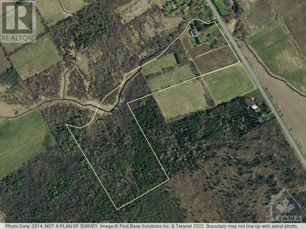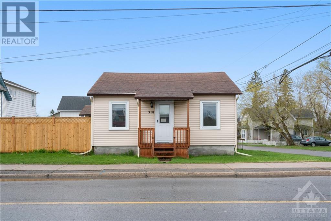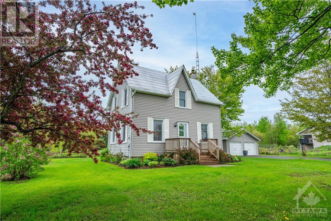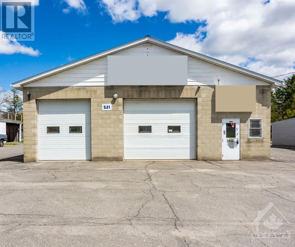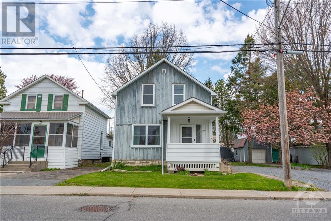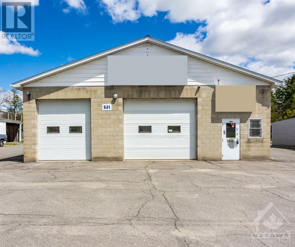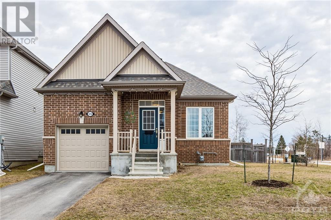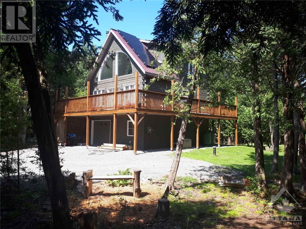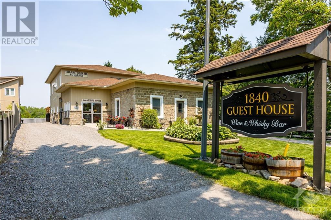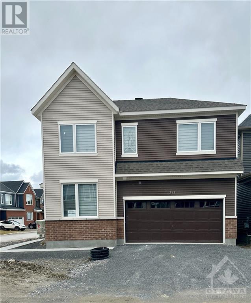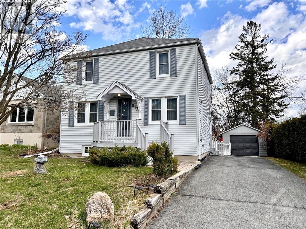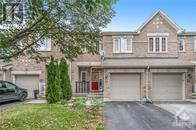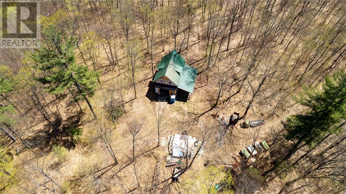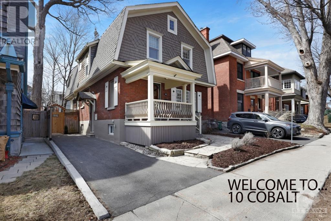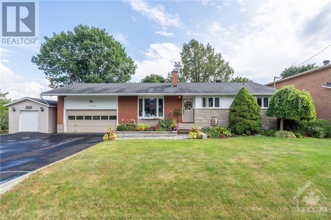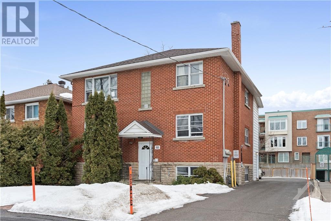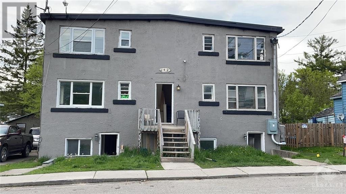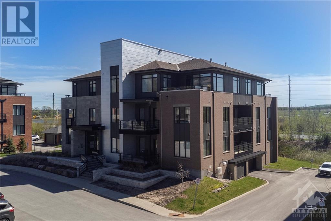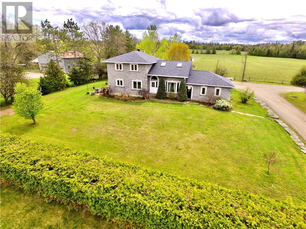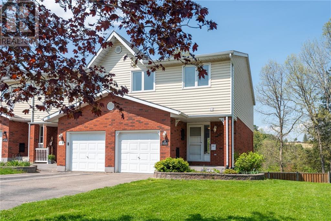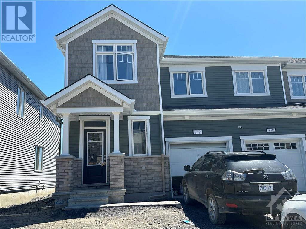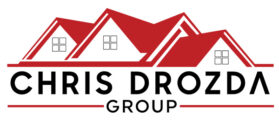
DIRECT: 613-223-6625 | OFFICE: 613-258-6299

2940 COUNTY 20 ROAD
Maxville, Ontario K0C1T0
| Bathroom Total | 4 |
| Bedrooms Total | 4 |
| Half Bathrooms Total | 0 |
| Cooling Type | Central air conditioning |
| Flooring Type | Hardwood, Vinyl, Ceramic |
| Heating Type | Forced air, Hot water radiator heat |
| Heating Fuel | Propane |
| Primary Bedroom | Second level | 13'9" x 13'0" |
| 3pc Ensuite bath | Second level | 6'2" x 5'3" |
| Laundry room | Second level | 8'4" x 7'0" |
| Bedroom | Second level | 12'0" x 11'6" |
| 4pc Bathroom | Second level | 11'6" x 7'0" |
| Bedroom | Second level | 11'0" x 9'6" |
| Bedroom | Second level | 11'0" x 9'0" |
| Storage | Second level | 28'6" x 8'6" |
| Office | Lower level | 23'0" x 10'0" |
| Kitchen | Lower level | 11'6" x 9'6" |
| 3pc Bathroom | Lower level | 7'6" x 6'6" |
| Games room | Lower level | 12'0" x 9'0" |
| Other | Lower level | 9'6" x 5'6" |
| Storage | Lower level | 23'0" x 14'0" |
| Utility room | Lower level | 28'6" x 21'0" |
| Foyer | Main level | Measurements not available |
| Great room | Main level | 23'0" x 18'0" |
| Dining room | Main level | 16'0" x 14'0" |
| Kitchen | Main level | 11'0" x 10'6" |
| Eating area | Main level | 11'0" x 10'6" |
| 3pc Bathroom | Main level | 9'0" x 5'0" |
| Sunroom | Main level | 23'0" x 14'0" |
| Porch | Main level | Measurements not available |
YOU MIGHT ALSO LIKE THESE LISTINGS
Previous
Next
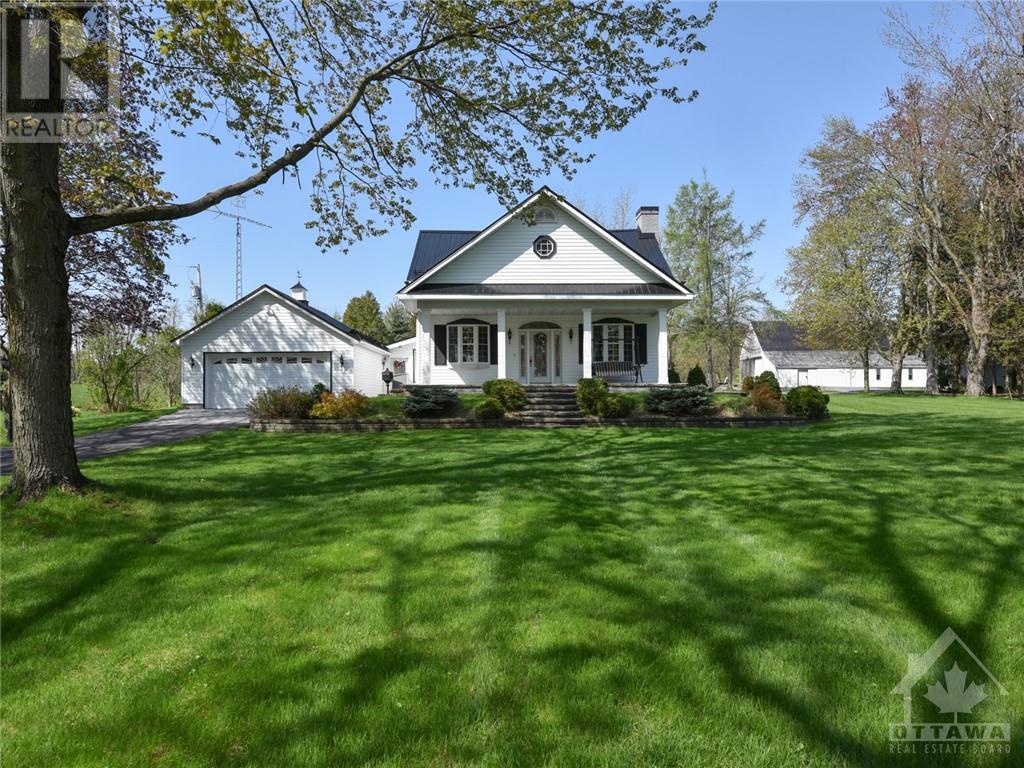





John Carkner, Realtor®
Sue Barnes, Broker
(613) 292-5889
The trade marks displayed on this site, including CREA®, MLS®, Multiple Listing Service®, and the associated logos and design marks are owned by the Canadian Real Estate Association. REALTOR® is a trade mark of REALTOR® Canada Inc., a corporation owned by Canadian Real Estate Association and the National Association of REALTORS®. Other trade marks may be owned by real estate boards and other third parties. Nothing contained on this site gives any user the right or license to use any trade mark displayed on this site without the express permission of the owner.
powered by WEBKITS
