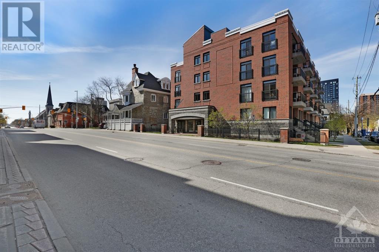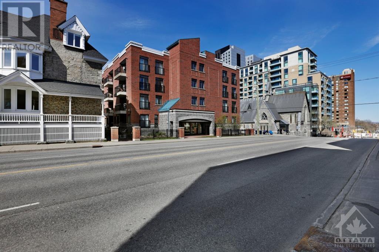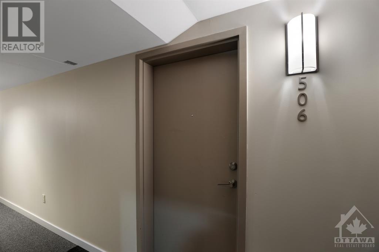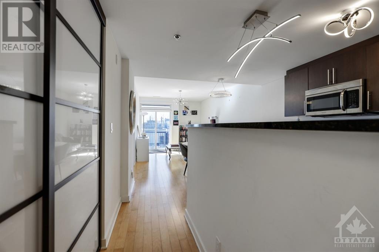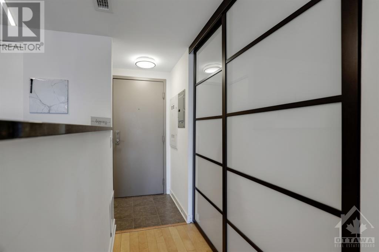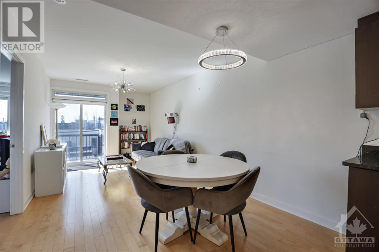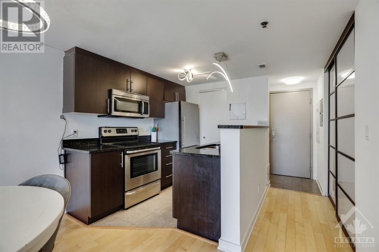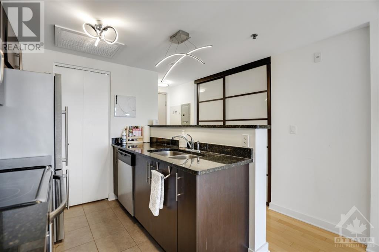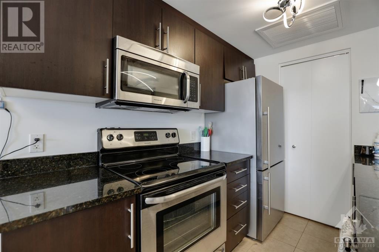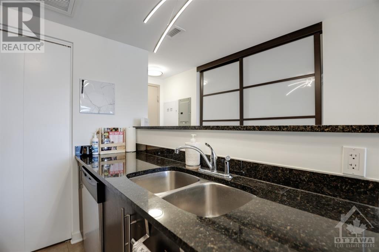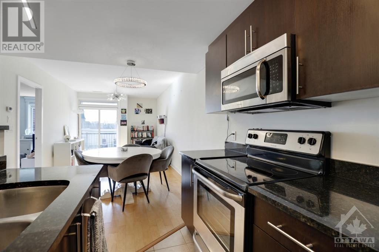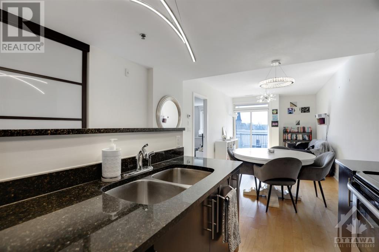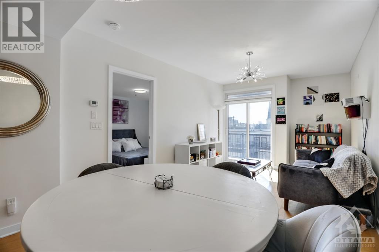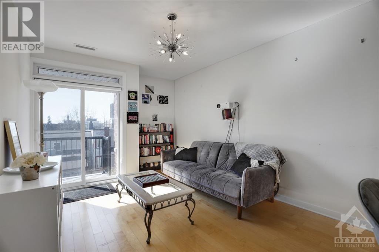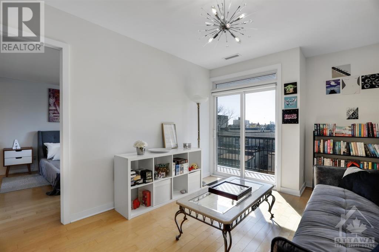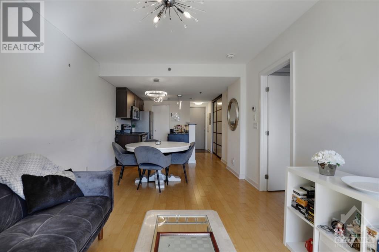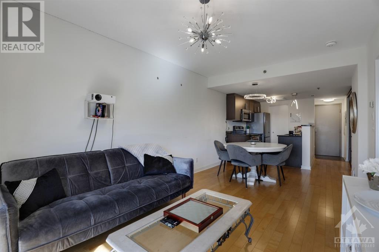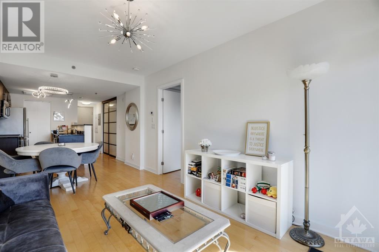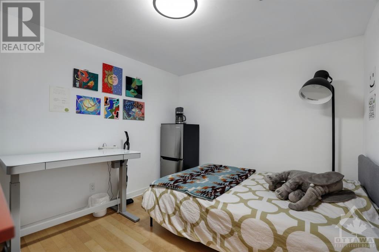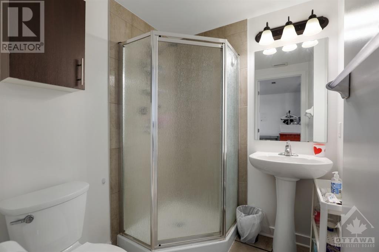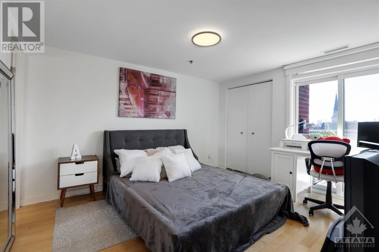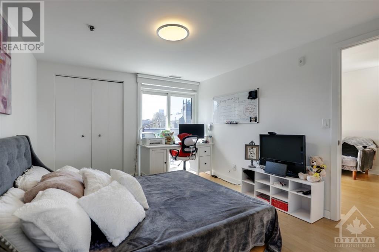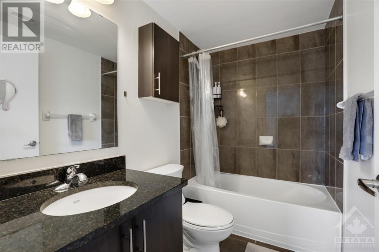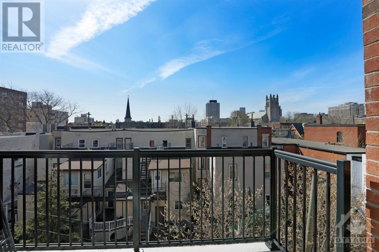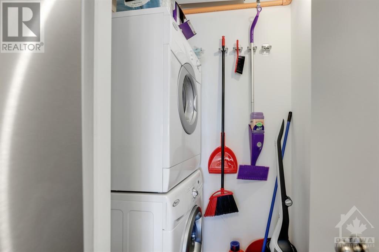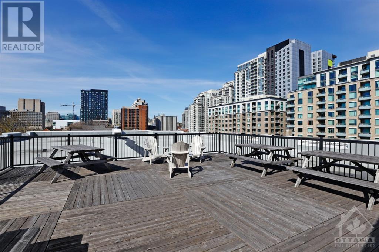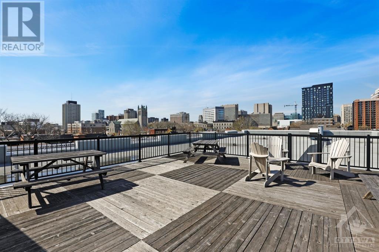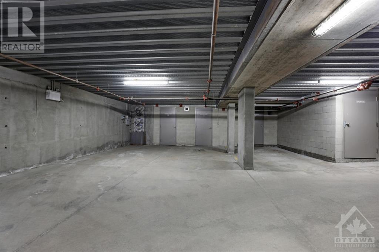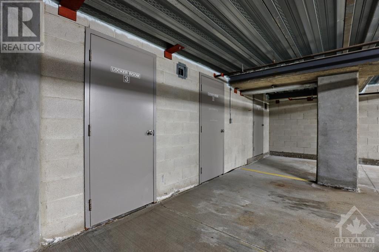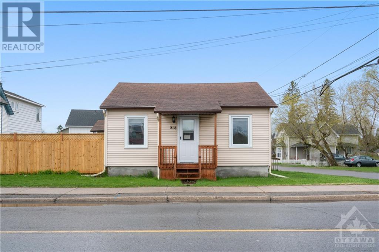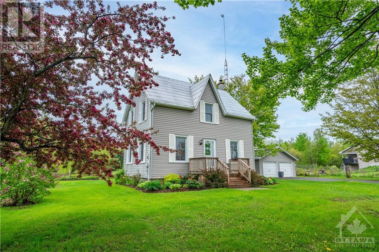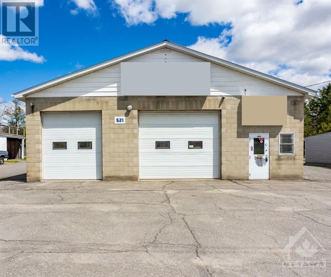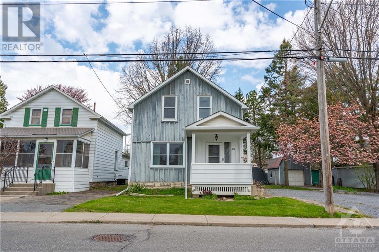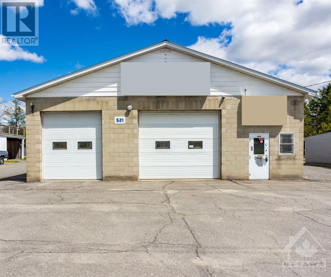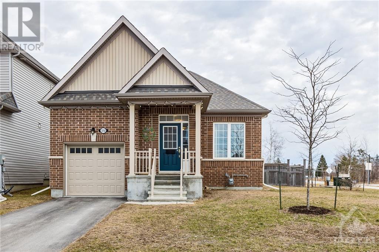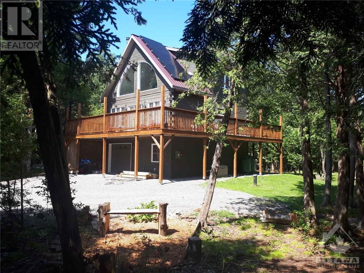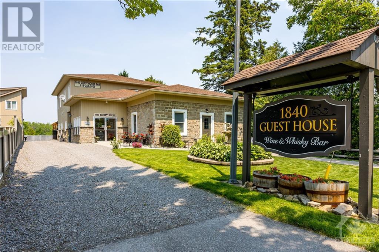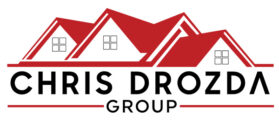
DIRECT: 613-223-6625 | OFFICE: 613-258-6299

456 KING EDWARD AVENUE UNIT#506
Ottawa, Ontario K1N0B4
| Bathroom Total | 2 |
| Bedrooms Total | 1 |
| Half Bathrooms Total | 0 |
| Year Built | 2014 |
| Cooling Type | Central air conditioning |
| Flooring Type | Hardwood, Ceramic |
| Heating Type | Forced air |
| Heating Fuel | Natural gas |
| Stories Total | 1 |
| 3pc Bathroom | Main level | Measurements not available |
| Den | Main level | 10'7" x 9'0" |
| 4pc Ensuite bath | Main level | Measurements not available |
| Primary Bedroom | Main level | 10'7" x 12'7" |
| Living room | Main level | 10'7" x 17'8" |
| Kitchen | Main level | 7'1" x 8'7" |
| Laundry room | Main level | Measurements not available |
YOU MIGHT ALSO LIKE THESE LISTINGS
Previous
Next
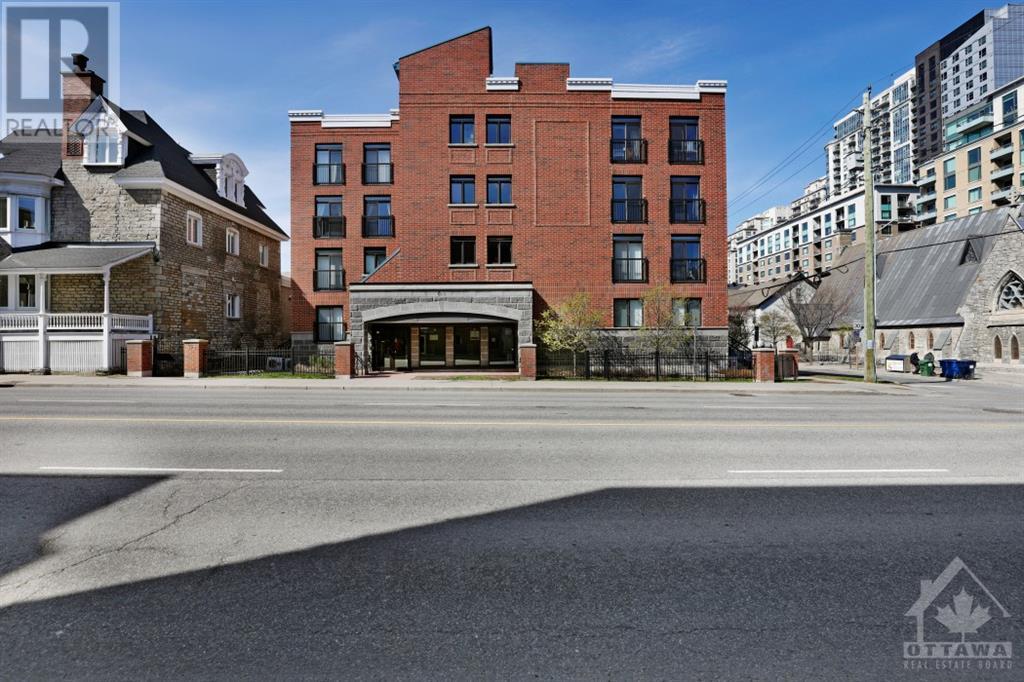





John Carkner, Realtor®
Sue Barnes, Broker
(613) 292-5889
The trade marks displayed on this site, including CREA®, MLS®, Multiple Listing Service®, and the associated logos and design marks are owned by the Canadian Real Estate Association. REALTOR® is a trade mark of REALTOR® Canada Inc., a corporation owned by Canadian Real Estate Association and the National Association of REALTORS®. Other trade marks may be owned by real estate boards and other third parties. Nothing contained on this site gives any user the right or license to use any trade mark displayed on this site without the express permission of the owner.
powered by WEBKITS
