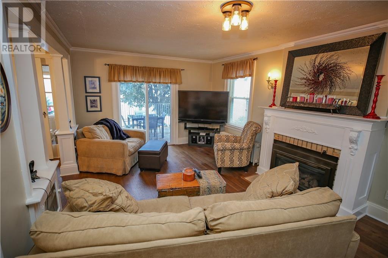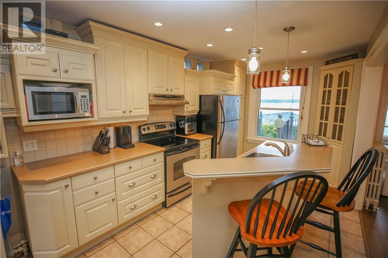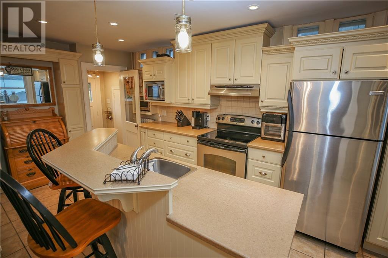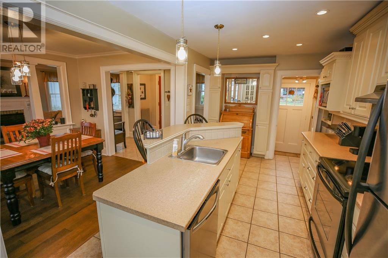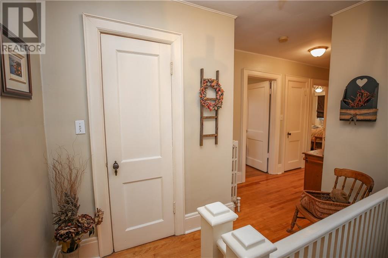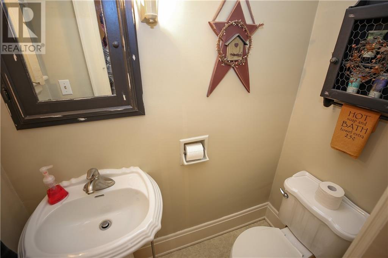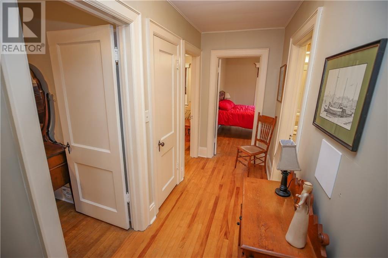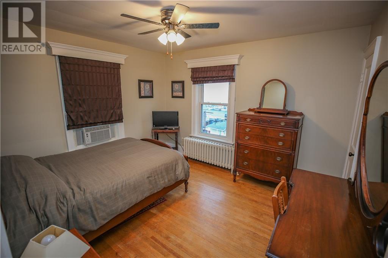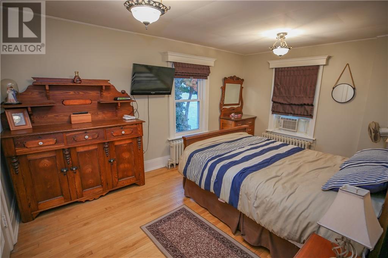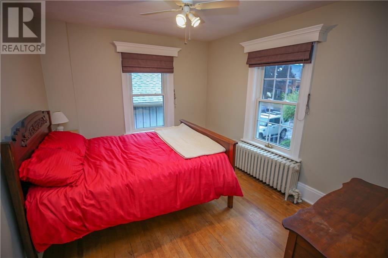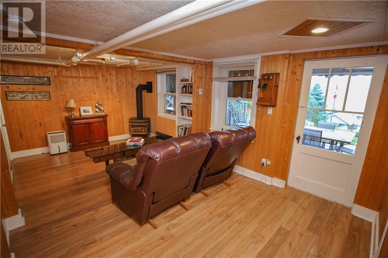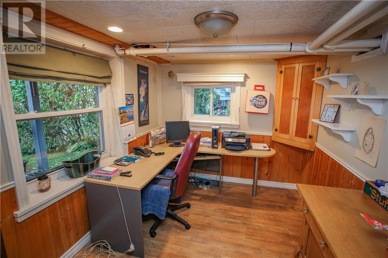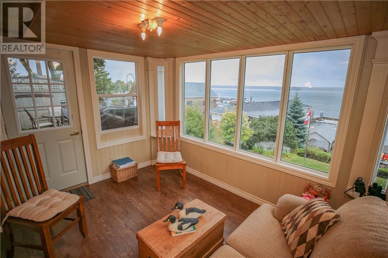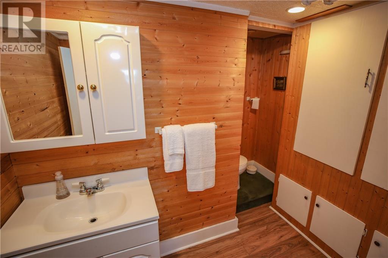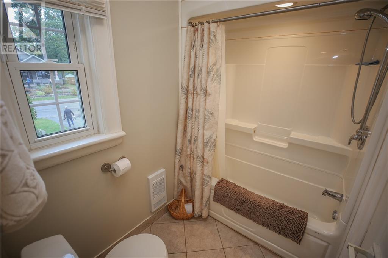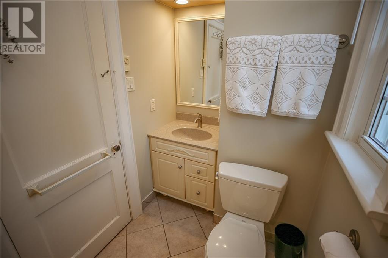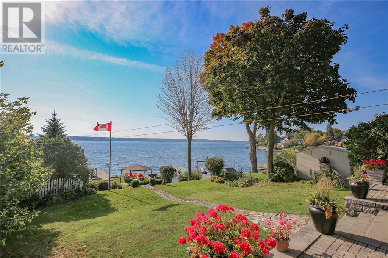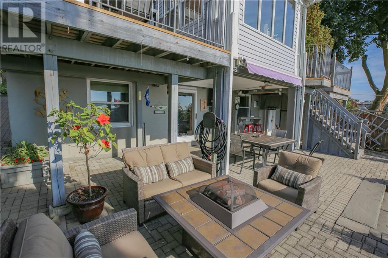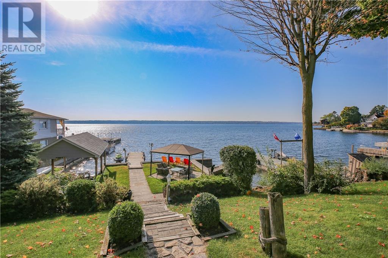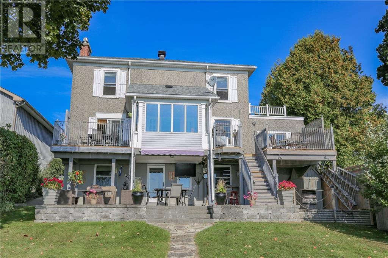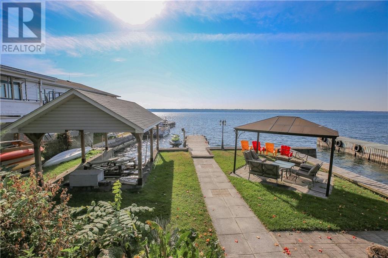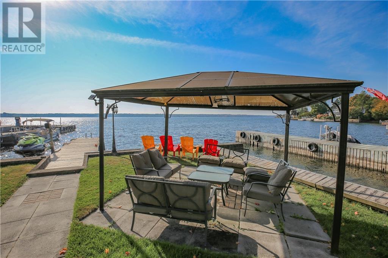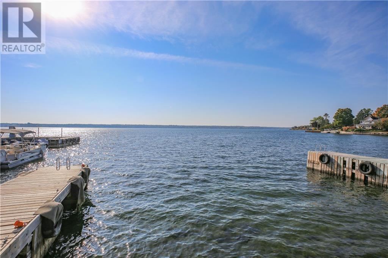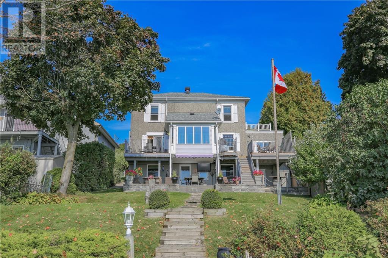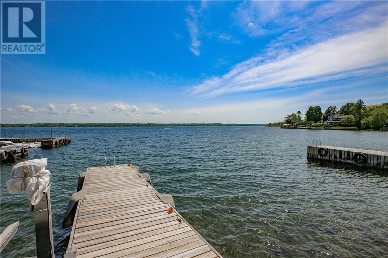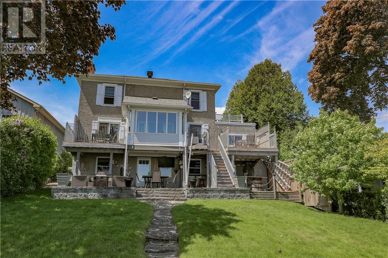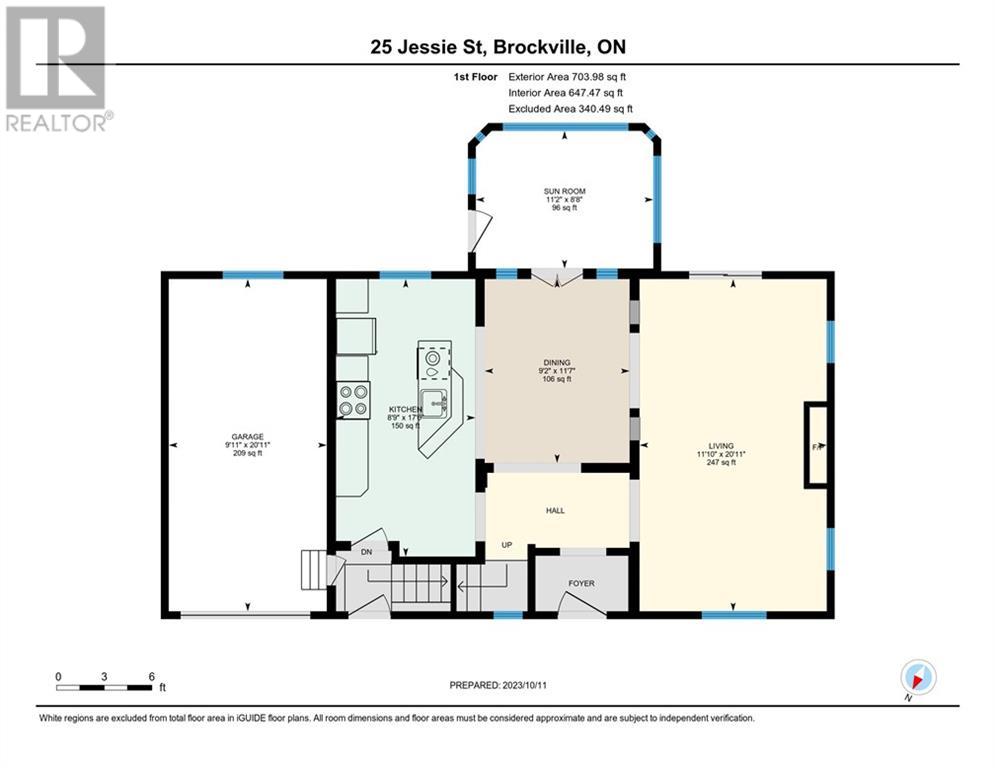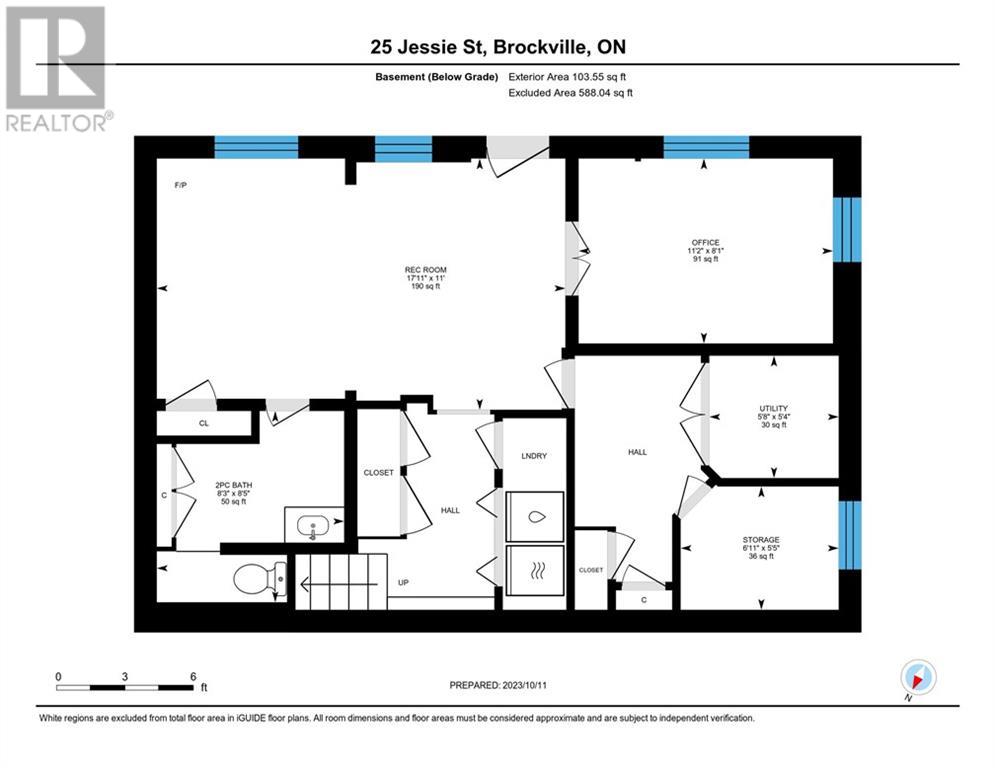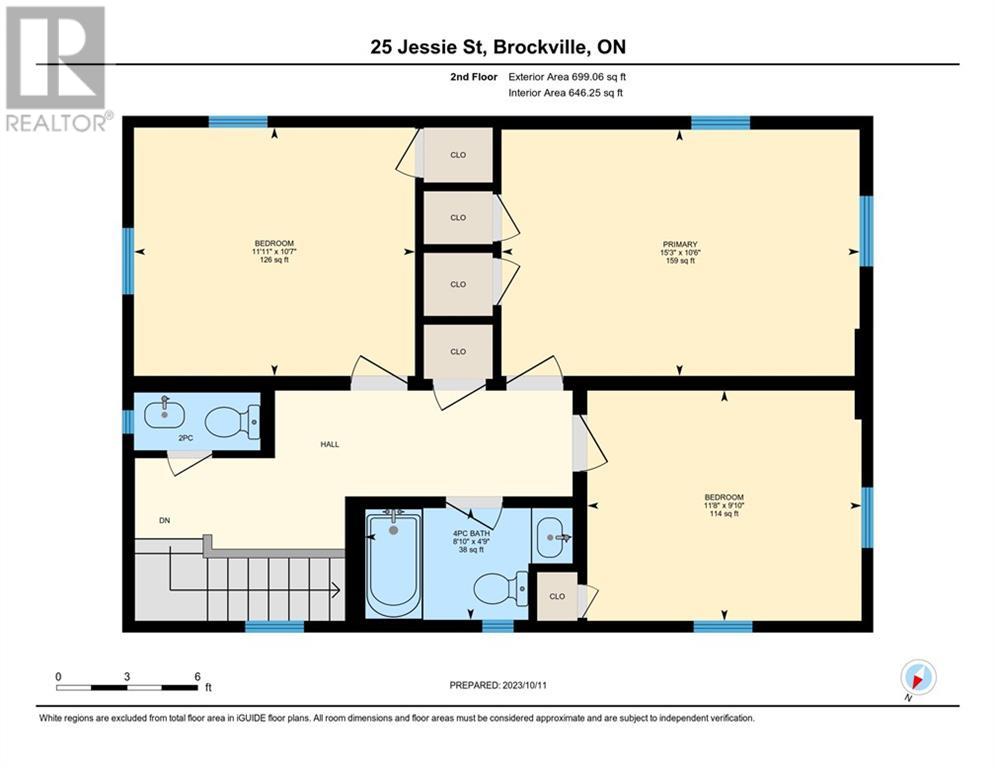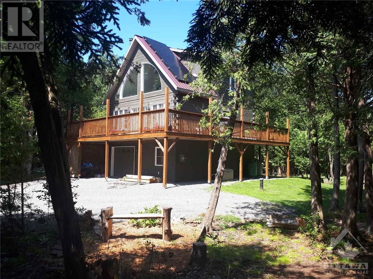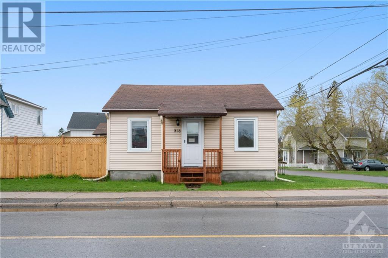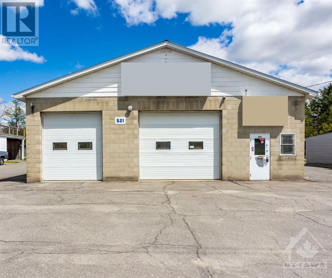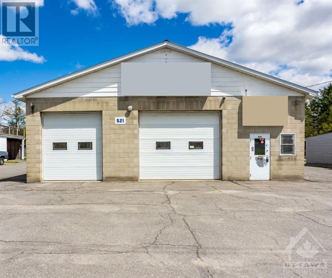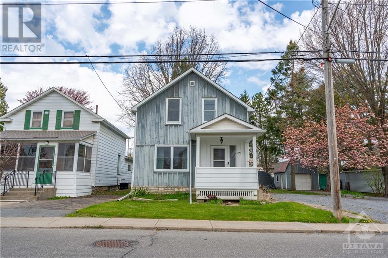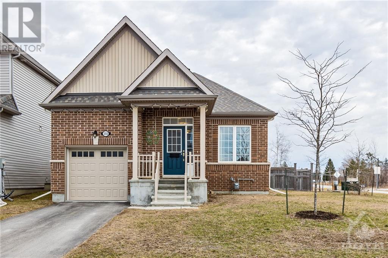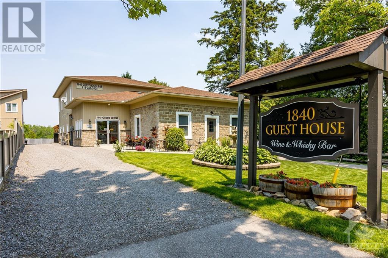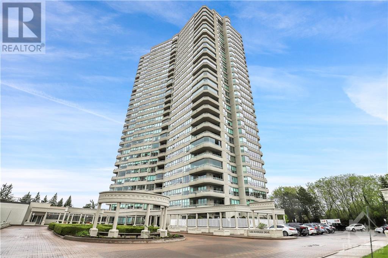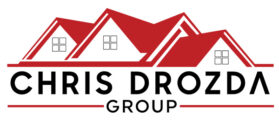
DIRECT: 613-223-6625 | OFFICE: 613-258-6299

25 JESSIE STREET
Brockville, Ontario K6V3M6
| Bathroom Total | 3 |
| Bedrooms Total | 4 |
| Half Bathrooms Total | 2 |
| Year Built | 1938 |
| Cooling Type | Window air conditioner |
| Flooring Type | Hardwood, Laminate, Tile |
| Heating Type | Hot water radiator heat |
| Heating Fuel | Other |
| Stories Total | 2 |
| Primary Bedroom | Second level | 15'3" x 10'6" |
| Bedroom | Second level | 11'11" x 10'7" |
| Bedroom | Second level | 11'8" x 9'10" |
| 4pc Bathroom | Second level | 8'10" x 4'9" |
| Recreation room | Lower level | 17'11" x 11'0" |
| Office | Lower level | 11'2" x 8'1" |
| Utility room | Lower level | 5'8" x 5'4" |
| 2pc Bathroom | Lower level | 8'5" x 8'3" |
| Kitchen | Main level | 17'6" x 8'9" |
| Dining room | Main level | 11'7" x 9'2" |
| Living room | Main level | 20'11" x 11'10" |
| Sunroom | Main level | 11'2" x 8'8" |
YOU MIGHT ALSO LIKE THESE LISTINGS
Previous
Next
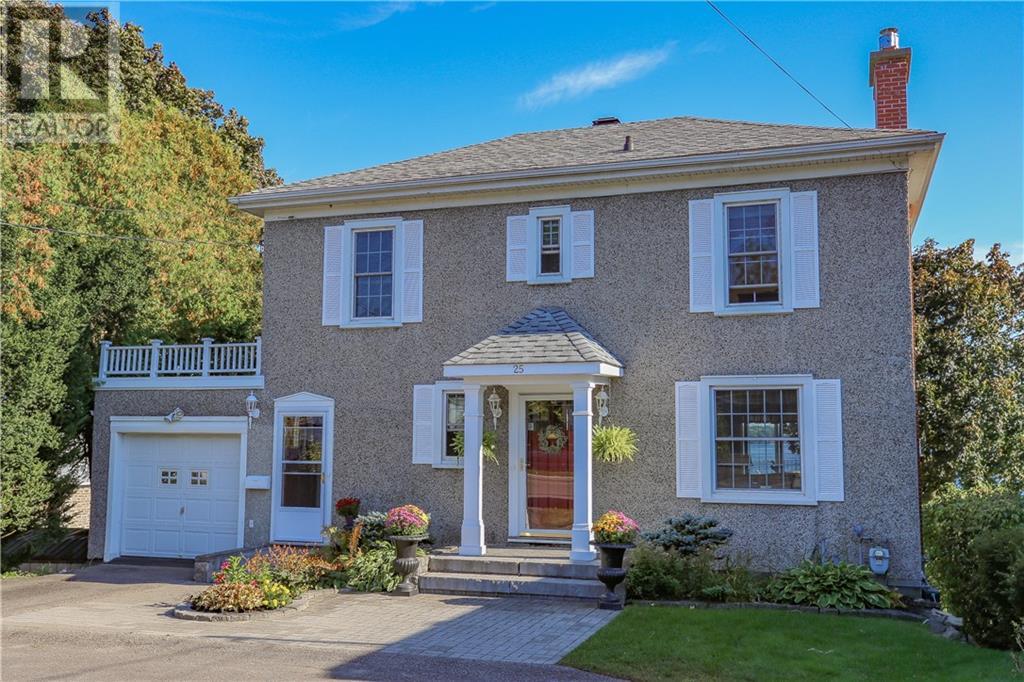





John Carkner, Realtor®
Sue Barnes, Broker
(613) 292-5889
The trade marks displayed on this site, including CREA®, MLS®, Multiple Listing Service®, and the associated logos and design marks are owned by the Canadian Real Estate Association. REALTOR® is a trade mark of REALTOR® Canada Inc., a corporation owned by Canadian Real Estate Association and the National Association of REALTORS®. Other trade marks may be owned by real estate boards and other third parties. Nothing contained on this site gives any user the right or license to use any trade mark displayed on this site without the express permission of the owner.
powered by WEBKITS
