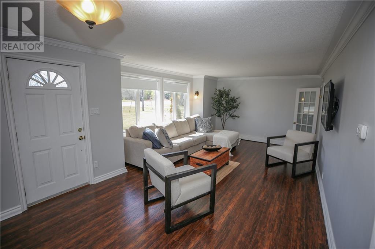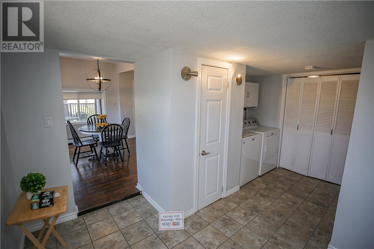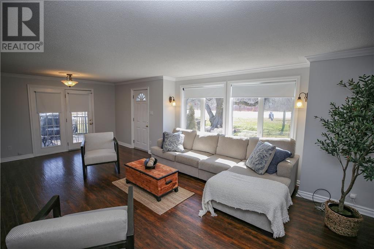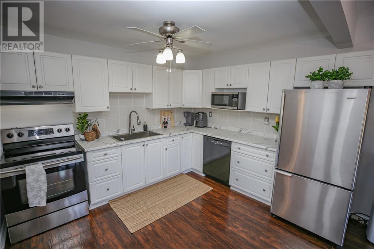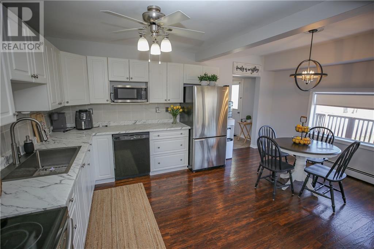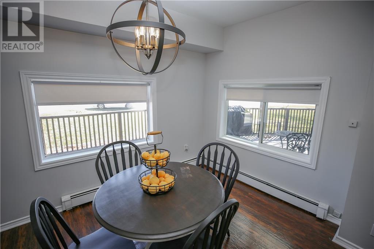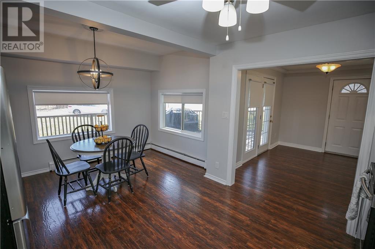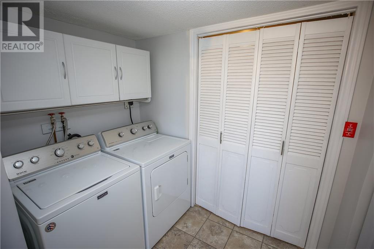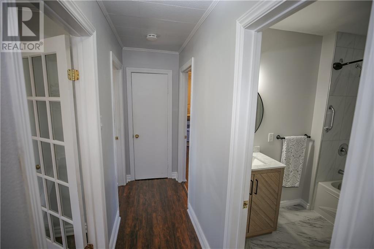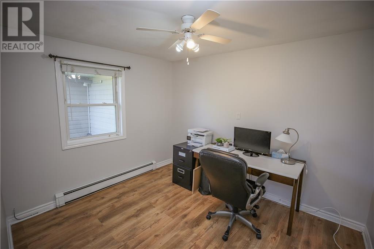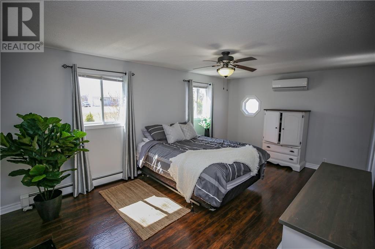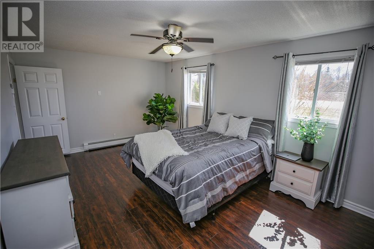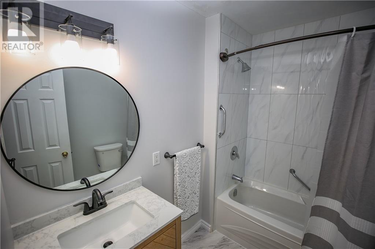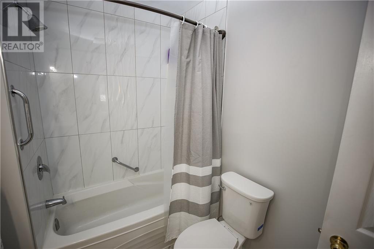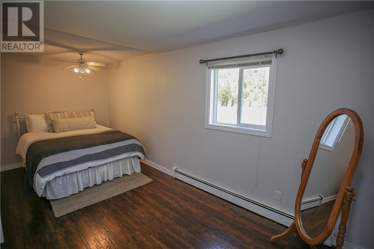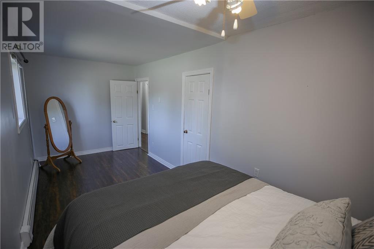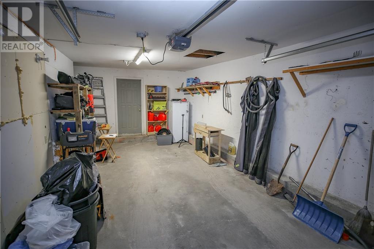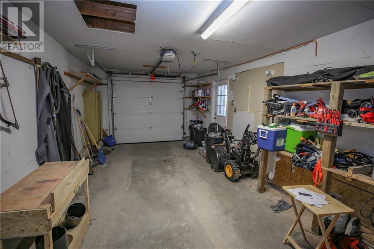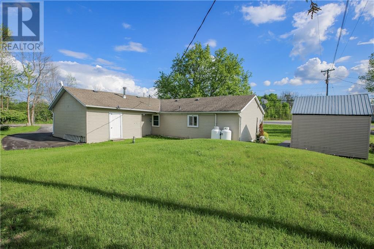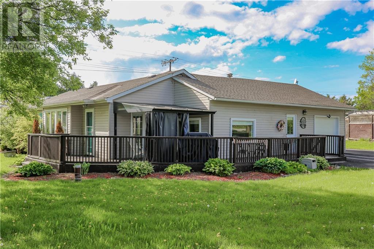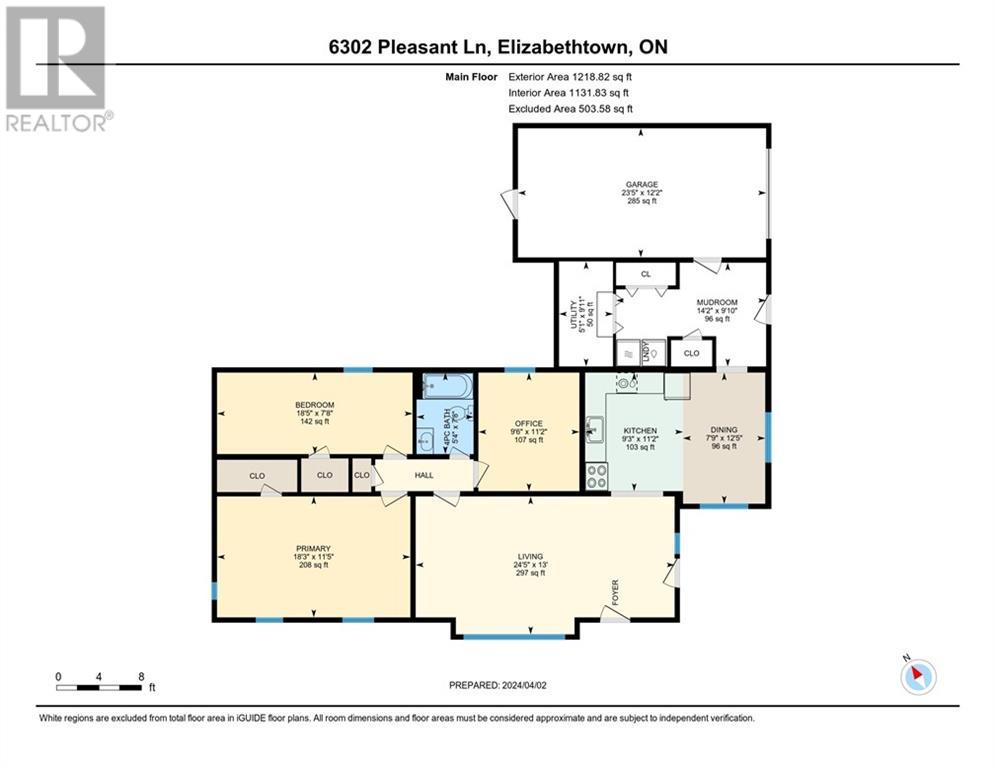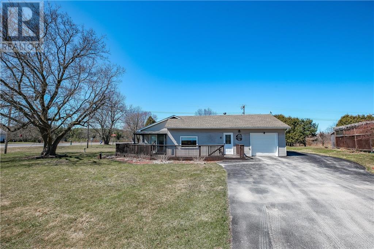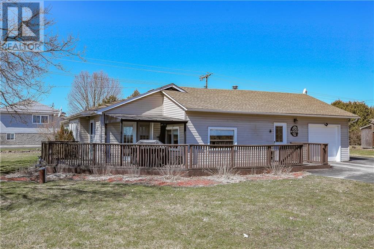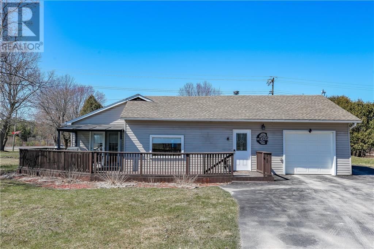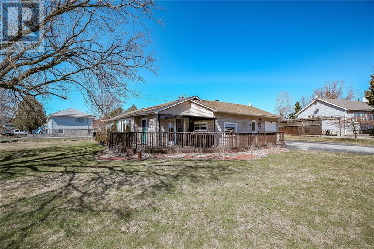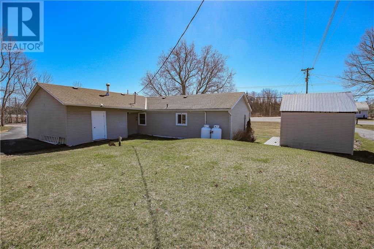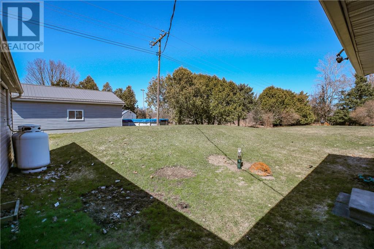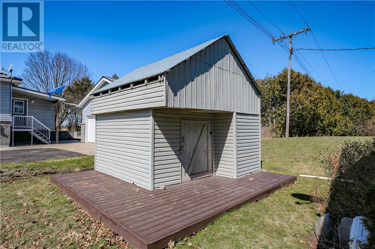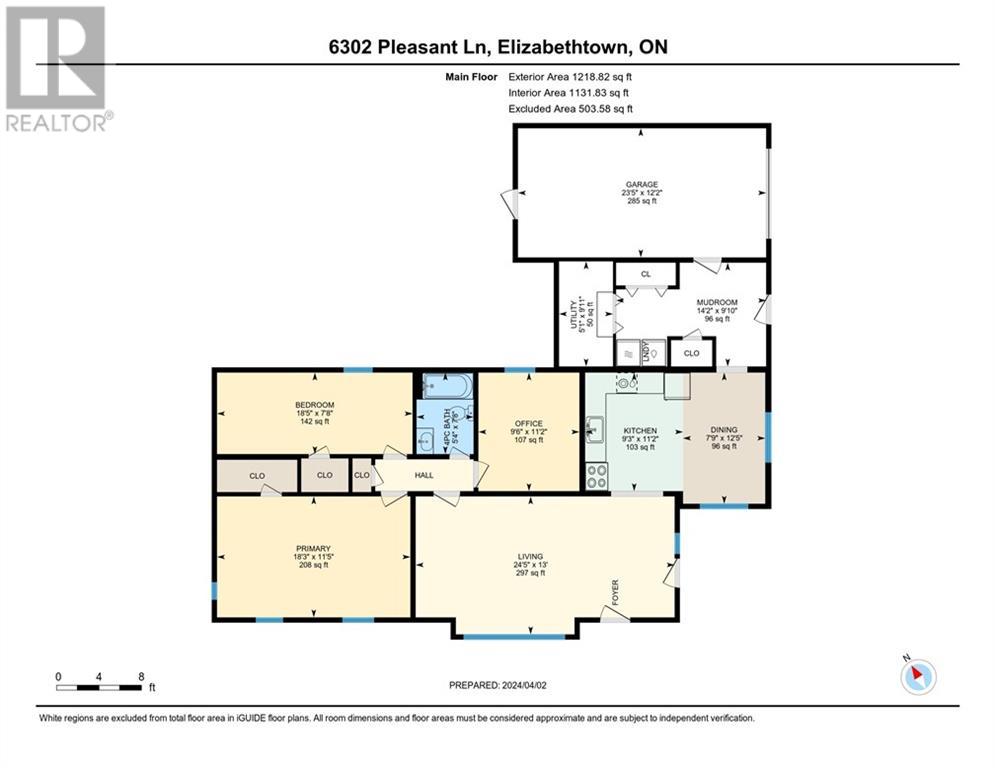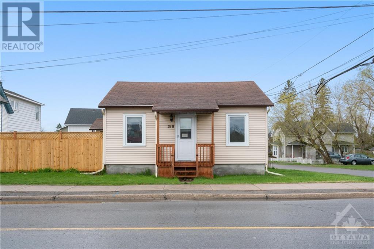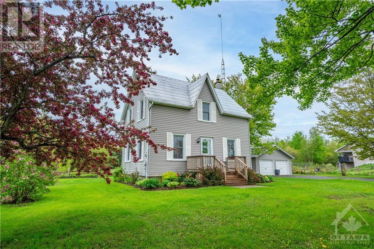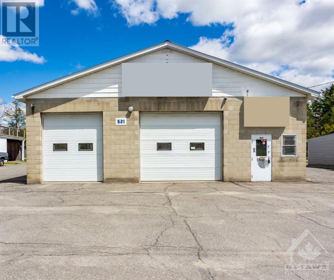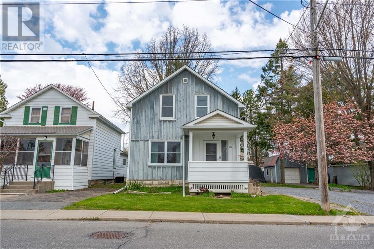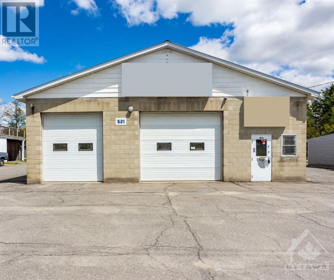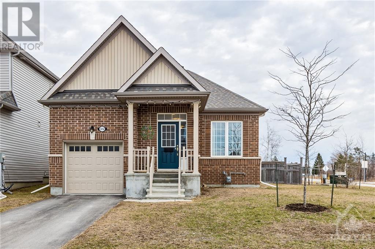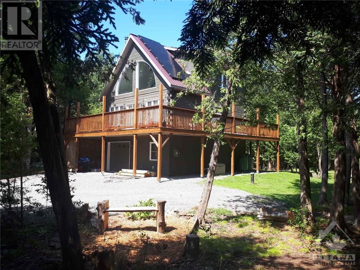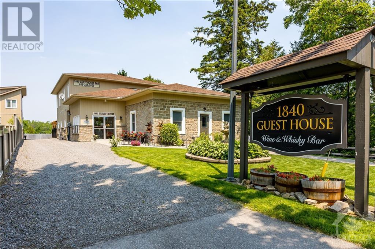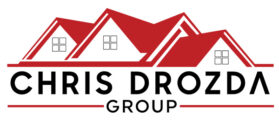
DIRECT: 613-223-6625 | OFFICE: 613-258-6299

6302 PLEASANT LANE
Elizabethtown, Ontario K6T1B2
| Bathroom Total | 1 |
| Bedrooms Total | 3 |
| Half Bathrooms Total | 0 |
| Year Built | 1957 |
| Cooling Type | Heat Pump |
| Flooring Type | Laminate, Ceramic |
| Heating Type | Hot water radiator heat |
| Heating Fuel | Propane |
| Stories Total | 1 |
| Foyer | Main level | 9'9" x 9'3" |
| Living room | Main level | 24'5" x 12'11" |
| Kitchen | Main level | 11'2" x 9'3" |
| Dining room | Main level | 12'4" x 7'8" |
| Primary Bedroom | Main level | 18'3" x 11'6" |
| Bedroom | Main level | 18'4" x 7'10" |
| Office | Main level | 11'3" x 9'5" |
| 4pc Bathroom | Main level | 7'10" x 5'5" |
| Laundry room | Main level | 7'4" x 5'0" |
YOU MIGHT ALSO LIKE THESE LISTINGS
Previous
Next
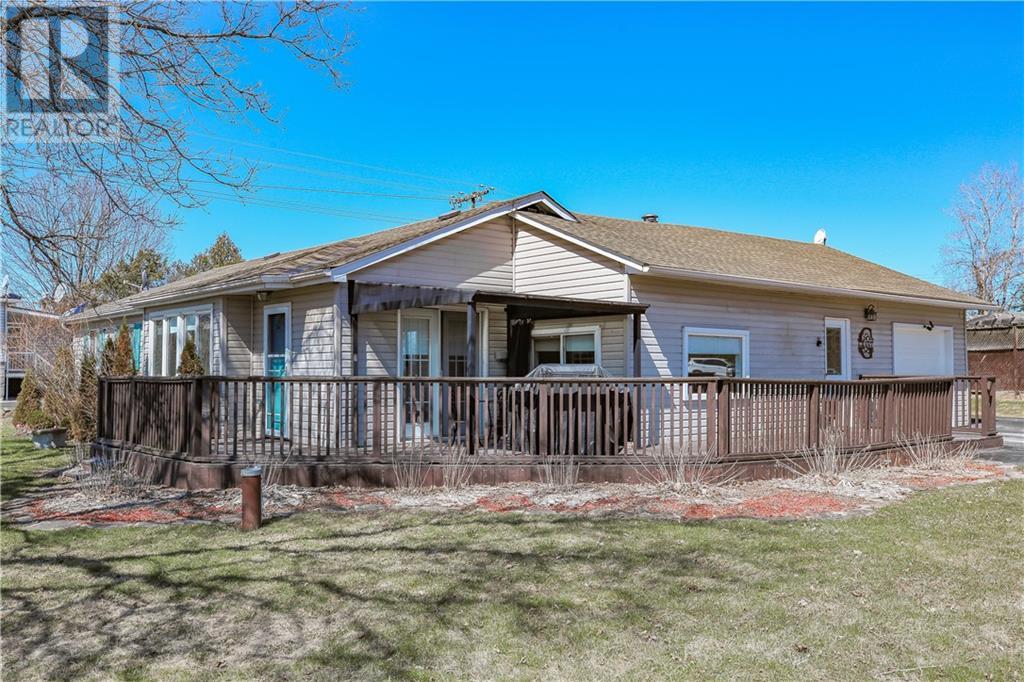





John Carkner, Realtor®
Sue Barnes, Broker
(613) 292-5889
The trade marks displayed on this site, including CREA®, MLS®, Multiple Listing Service®, and the associated logos and design marks are owned by the Canadian Real Estate Association. REALTOR® is a trade mark of REALTOR® Canada Inc., a corporation owned by Canadian Real Estate Association and the National Association of REALTORS®. Other trade marks may be owned by real estate boards and other third parties. Nothing contained on this site gives any user the right or license to use any trade mark displayed on this site without the express permission of the owner.
powered by WEBKITS
