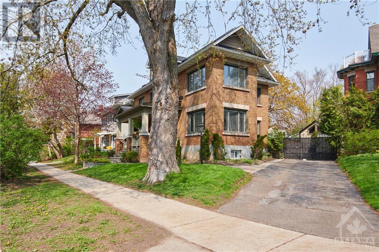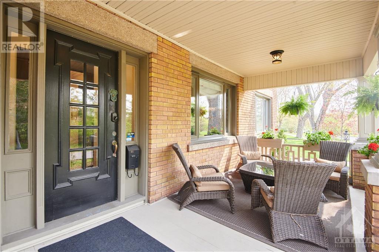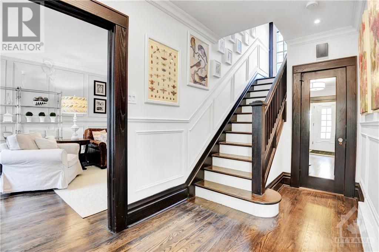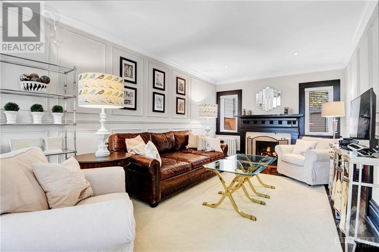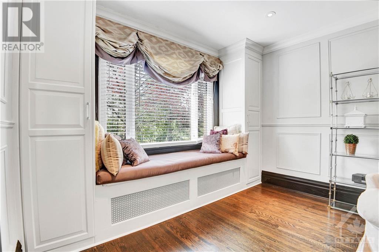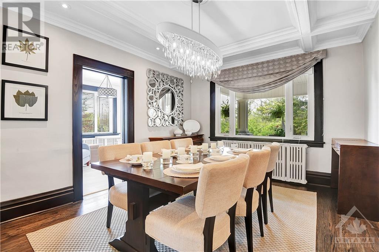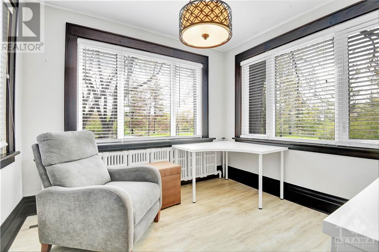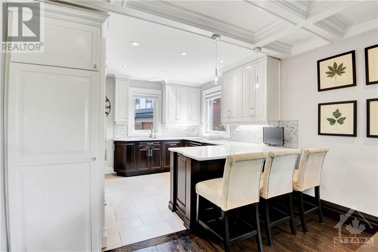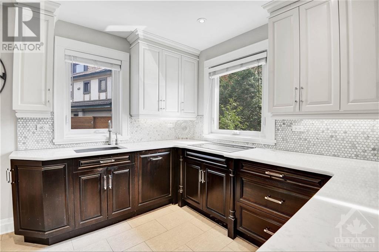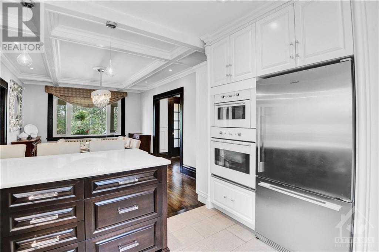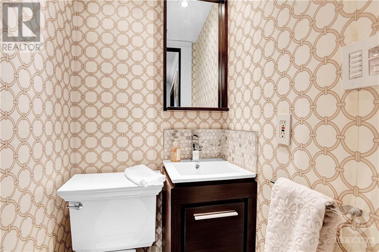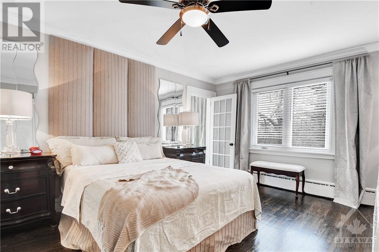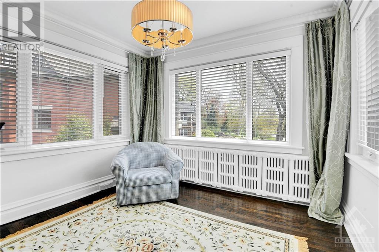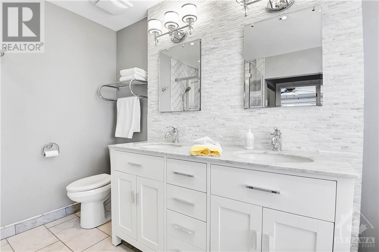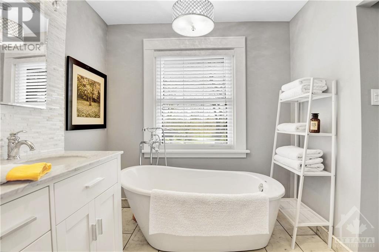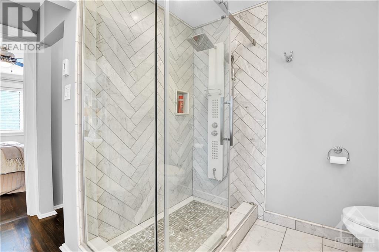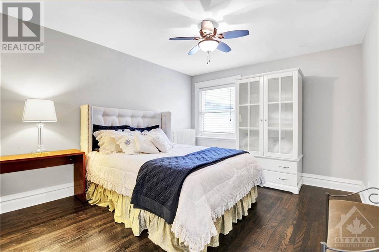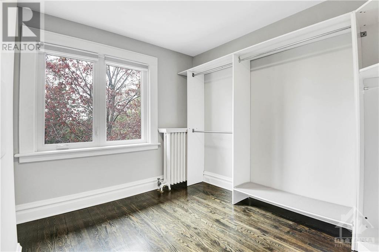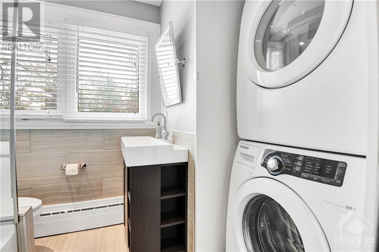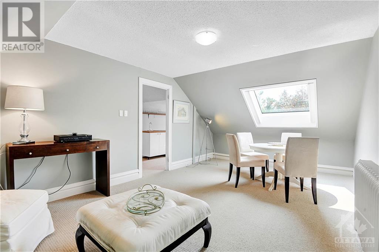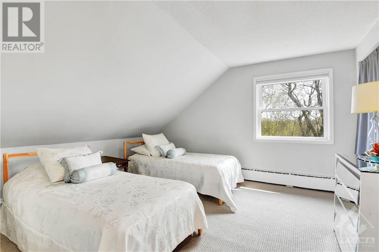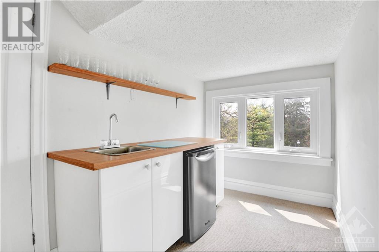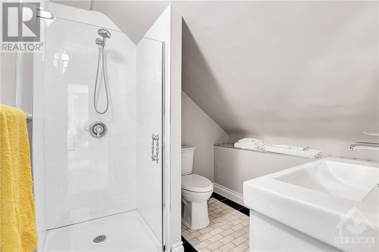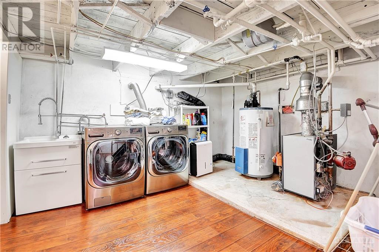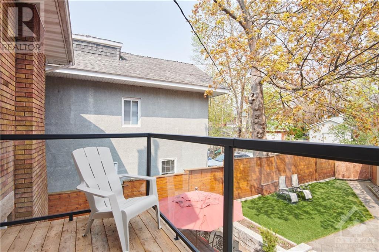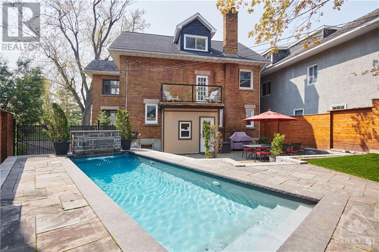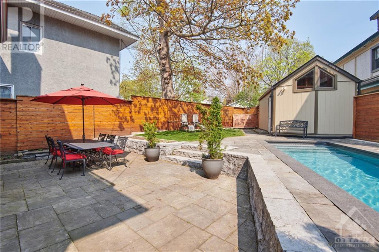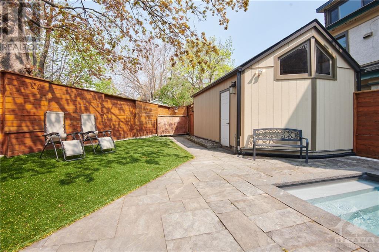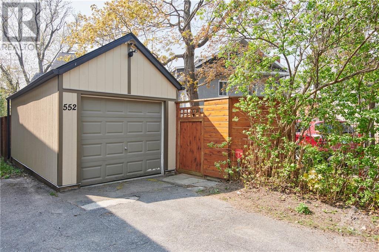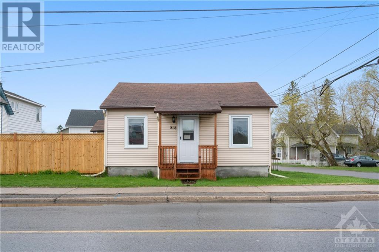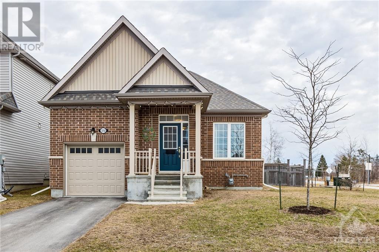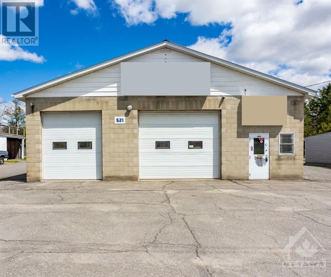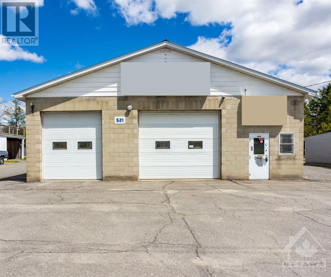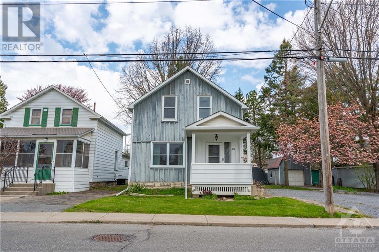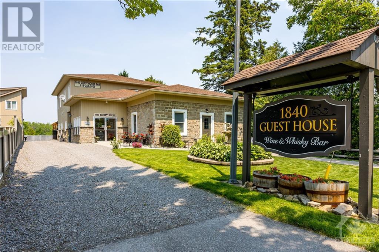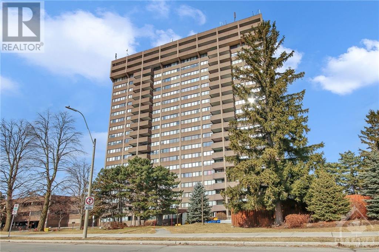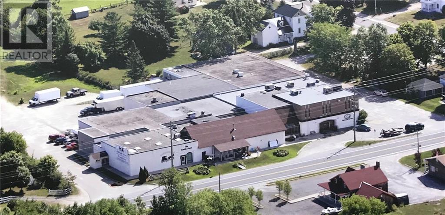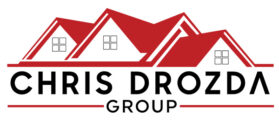
DIRECT: 613-223-6625 | OFFICE: 613-258-6299

552 QUEEN ELIZABETH DRIVE
Ottawa, Ontario K1S3N4
| Bathroom Total | 4 |
| Bedrooms Total | 5 |
| Half Bathrooms Total | 1 |
| Year Built | 1928 |
| Cooling Type | Window air conditioner |
| Flooring Type | Wall-to-wall carpet, Mixed Flooring, Hardwood, Tile |
| Heating Type | Hot water radiator heat |
| Heating Fuel | Natural gas |
| Stories Total | 3 |
| Primary Bedroom | Second level | 11'5" x 14'2" |
| 5pc Ensuite bath | Second level | 11'4" x 7'11" |
| Den | Second level | 9'7" x 10'0" |
| Bedroom | Second level | 11'4" x 10'5" |
| Bedroom | Second level | 11'4" x 15'4" |
| 4pc Bathroom | Second level | 7'3" x 6'0" |
| Bedroom | Third level | 13'4" x 11'7" |
| Bedroom | Third level | 21'2" x 11'7" |
| 3pc Bathroom | Third level | 6'11" x 5'2" |
| Kitchen | Third level | 7'5" x 6'1" |
| Recreation room | Basement | 18'7" x 13'9" |
| Laundry room | Basement | 11'3" x 14'10" |
| Storage | Basement | 9'11" x 9'3" |
| Storage | Basement | 18'10" x 11'10" |
| Workshop | Basement | 11'8" x 10'8" |
| Foyer | Main level | Measurements not available |
| Living room | Main level | 26'0" x 11'5" |
| Dining room | Main level | 15'10" x 11'5" |
| Kitchen | Main level | 10'5" x 11'5" |
| Den | Main level | 9'5" x 9'11" |
| Partial bathroom | Main level | 3'1" x 3'6" |
| Mud room | Main level | 9'10" x 4'7" |
YOU MIGHT ALSO LIKE THESE LISTINGS
Previous
Next
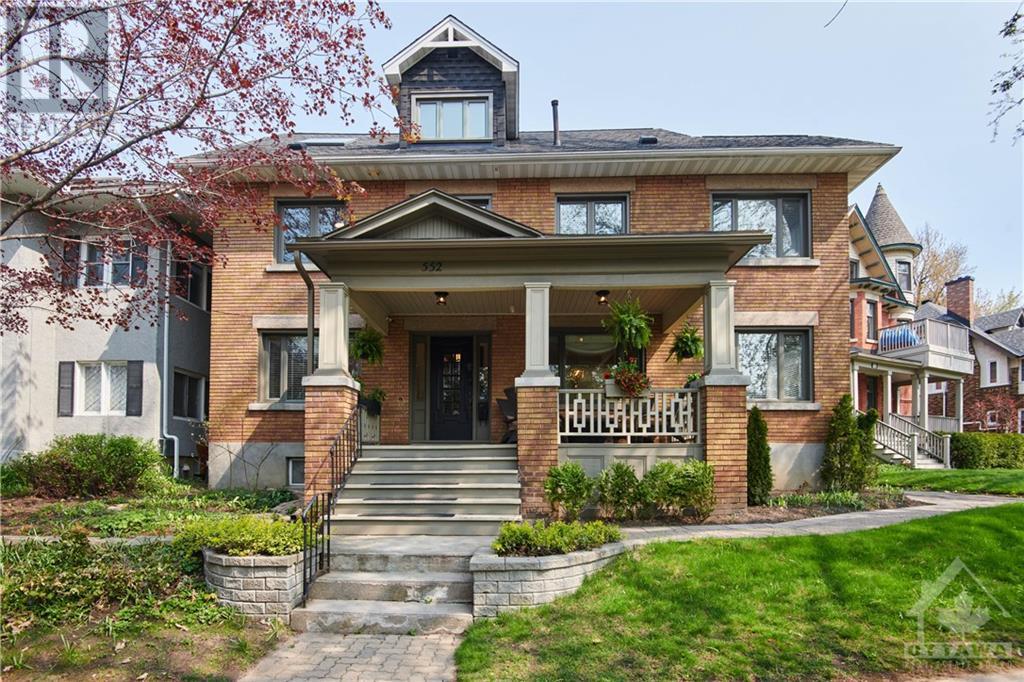





John Carkner, Realtor®
Sue Barnes, Broker
(613) 292-5889
The trade marks displayed on this site, including CREA®, MLS®, Multiple Listing Service®, and the associated logos and design marks are owned by the Canadian Real Estate Association. REALTOR® is a trade mark of REALTOR® Canada Inc., a corporation owned by Canadian Real Estate Association and the National Association of REALTORS®. Other trade marks may be owned by real estate boards and other third parties. Nothing contained on this site gives any user the right or license to use any trade mark displayed on this site without the express permission of the owner.
powered by WEBKITS
