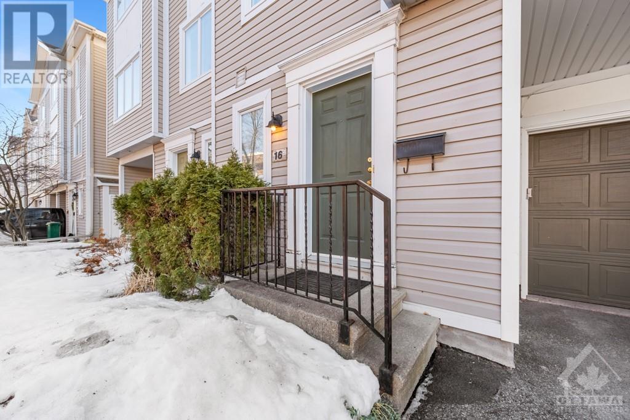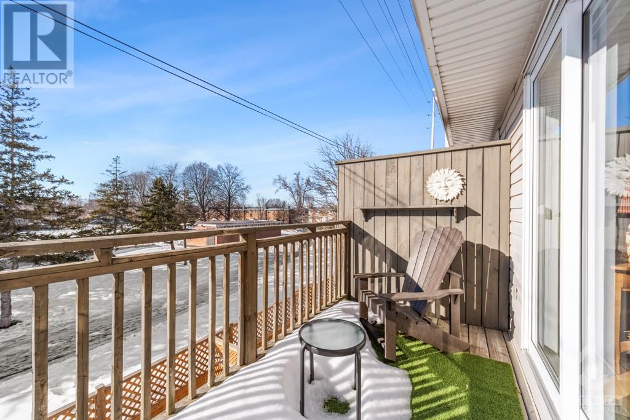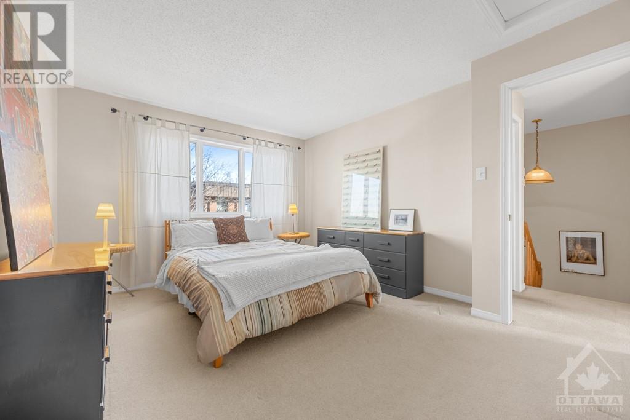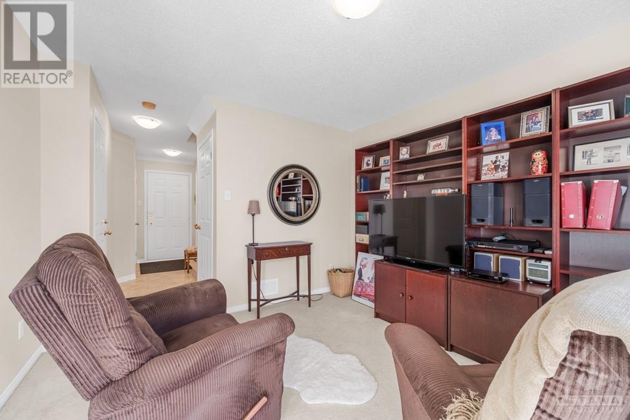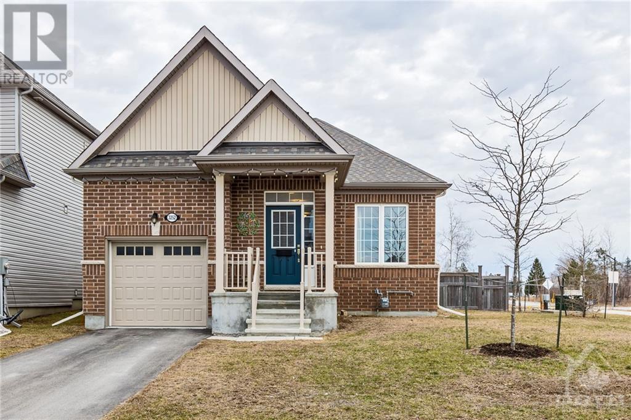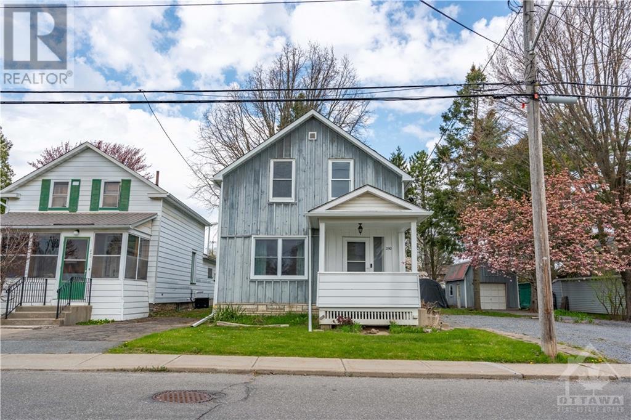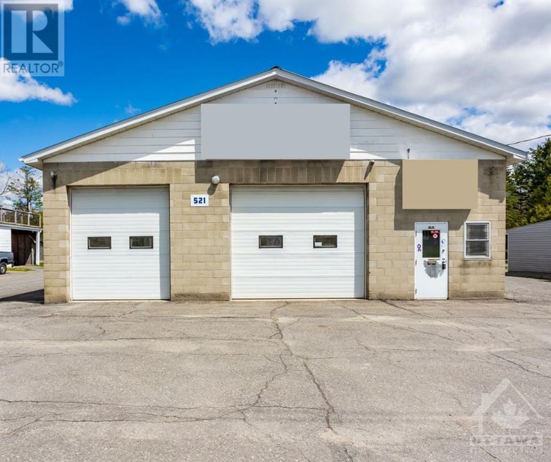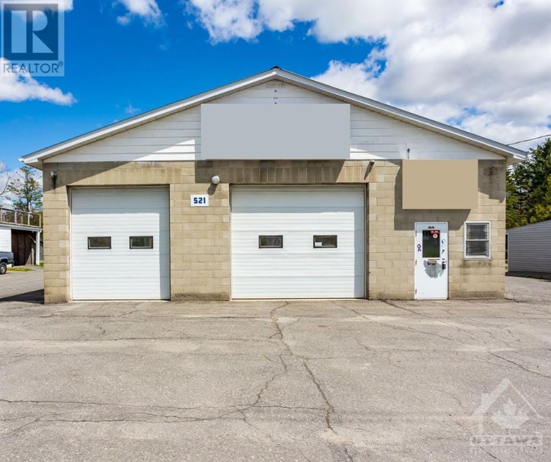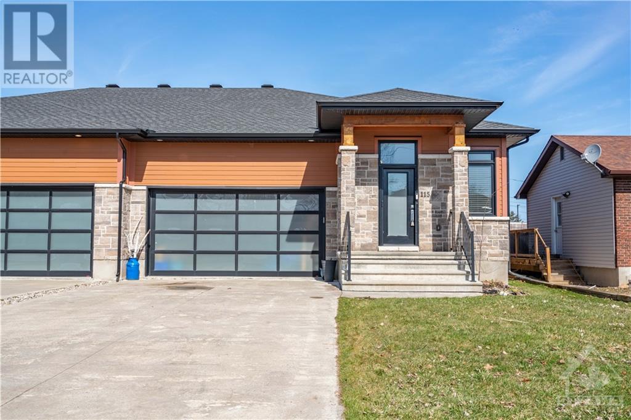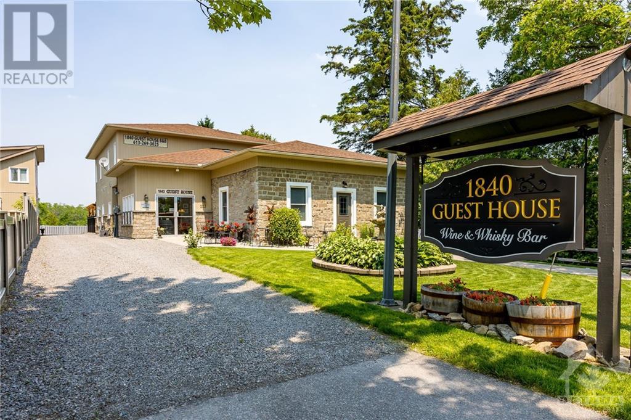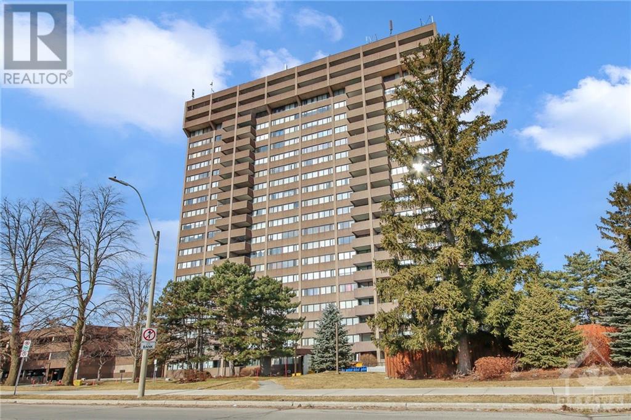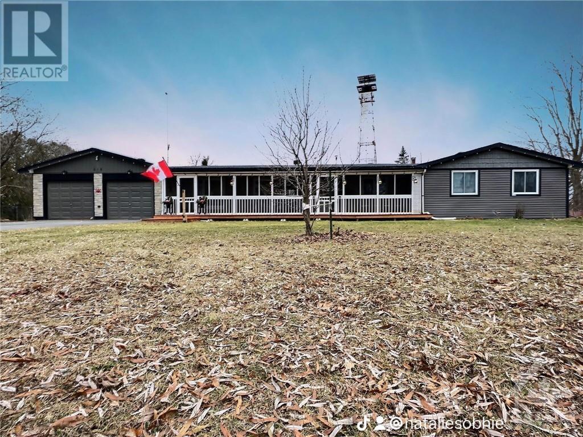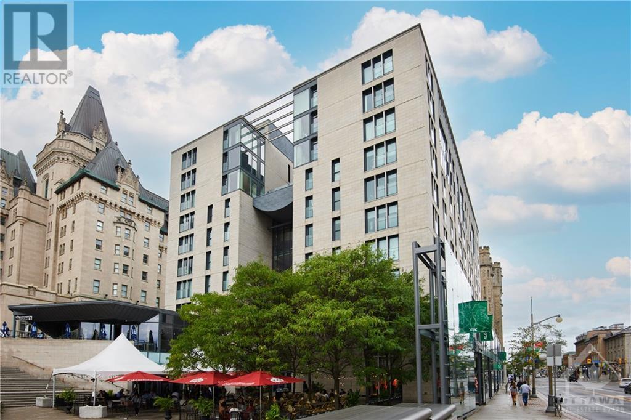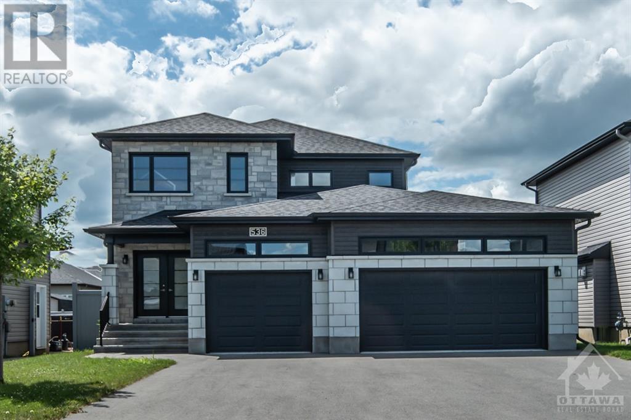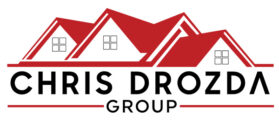
DIRECT: 613-223-6625 | OFFICE: 613-258-6299

16 BARNABY PRIVATE
Ottawa, Ontario K1K4S4
$575,000
ID# 1376579
| Bathroom Total | 2 |
| Bedrooms Total | 2 |
| Half Bathrooms Total | 1 |
| Year Built | 2000 |
| Cooling Type | Central air conditioning |
| Flooring Type | Wall-to-wall carpet, Hardwood, Tile |
| Heating Type | Forced air |
| Heating Fuel | Natural gas |
| Stories Total | 3 |
| Kitchen | Second level | 20'6" x 13'6" |
| Living room/Dining room | Second level | 19'3" x 12'3" |
| Primary Bedroom | Third level | 15'7" x 15'4" |
| Other | Third level | 8'4" x 5'3" |
| Bedroom | Third level | 13'2" x 11'7" |
| Other | Third level | 6'8" x 5'3" |
| 4pc Bathroom | Third level | 9'8" x 9'3" |
| Laundry room | Basement | Measurements not available |
| Storage | Basement | Measurements not available |
| Utility room | Basement | Measurements not available |
| Storage | Basement | Measurements not available |
| Family room | Lower level | 12'6" x 10'8" |
| 2pc Bathroom | Lower level | 5'6" x 4'7" |
YOU MIGHT ALSO LIKE THESE LISTINGS
Previous
Next
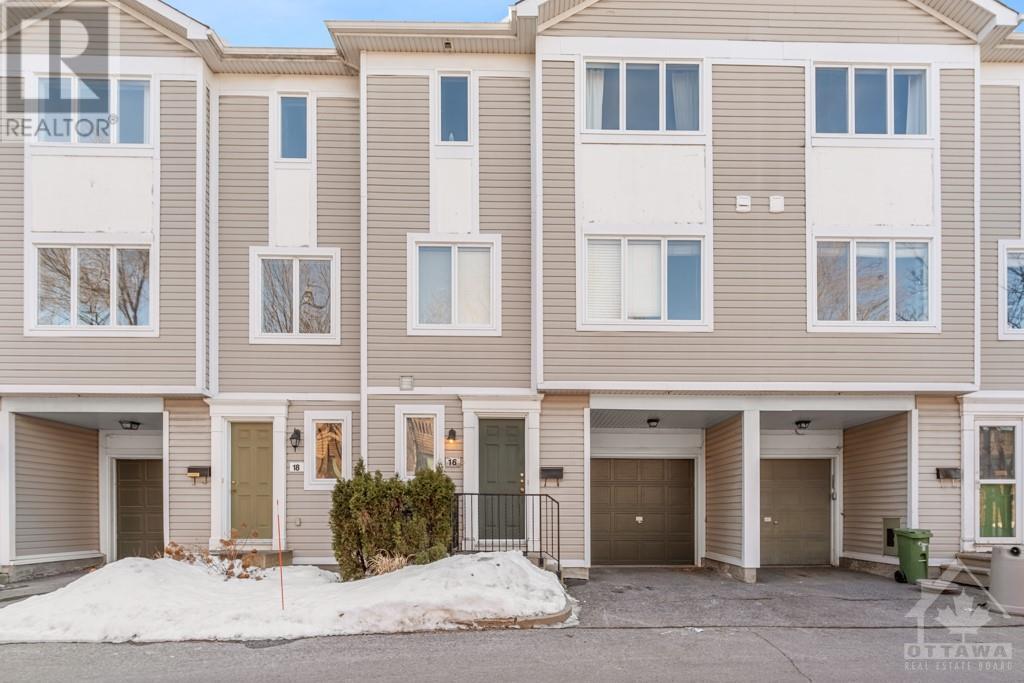





John Carkner, Realtor®
Sue Barnes, Broker
(613) 292-5889
The trade marks displayed on this site, including CREA®, MLS®, Multiple Listing Service®, and the associated logos and design marks are owned by the Canadian Real Estate Association. REALTOR® is a trade mark of REALTOR® Canada Inc., a corporation owned by Canadian Real Estate Association and the National Association of REALTORS®. Other trade marks may be owned by real estate boards and other third parties. Nothing contained on this site gives any user the right or license to use any trade mark displayed on this site without the express permission of the owner.
powered by WEBKITS
