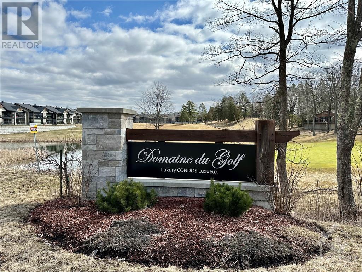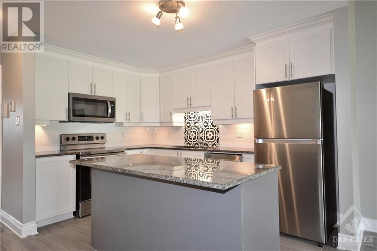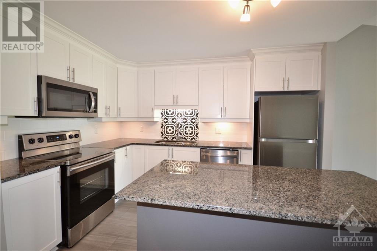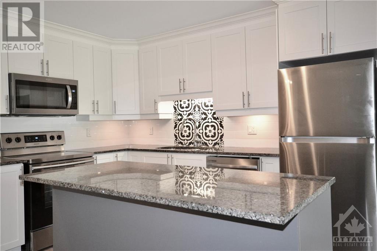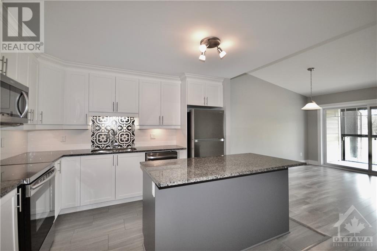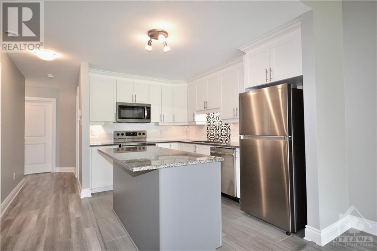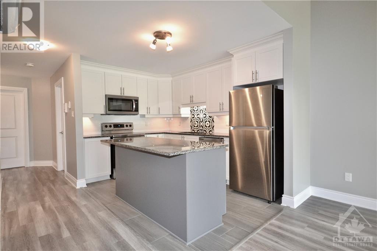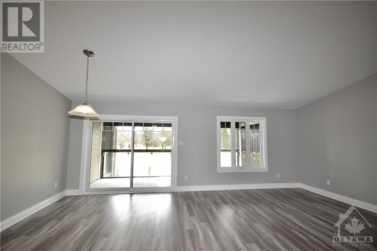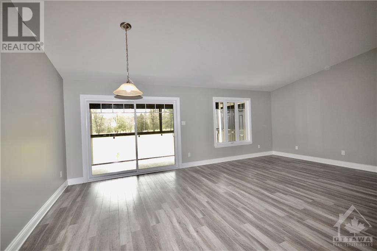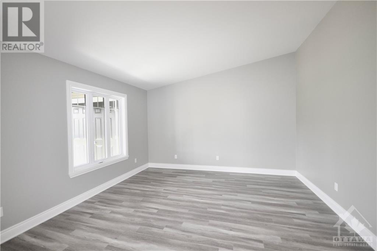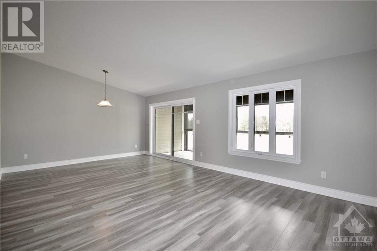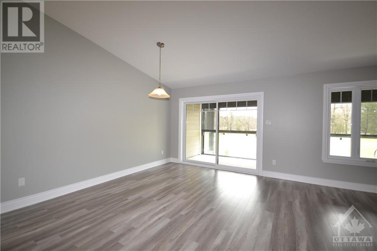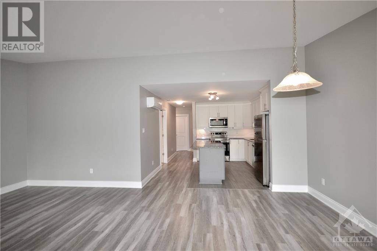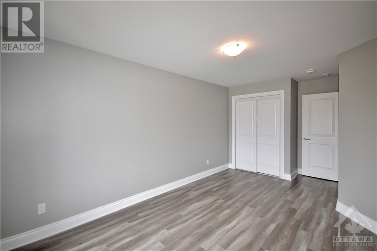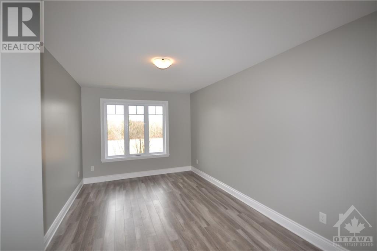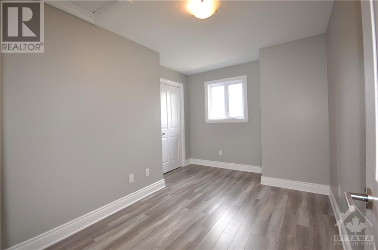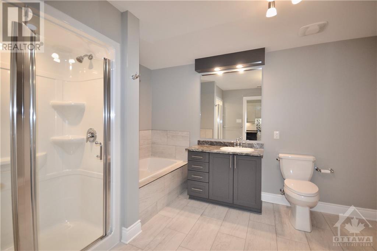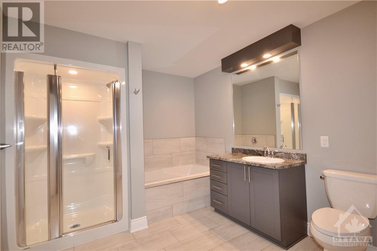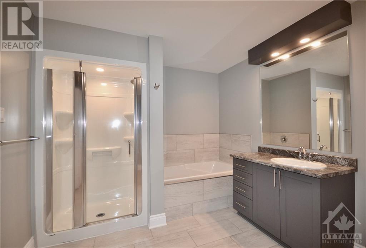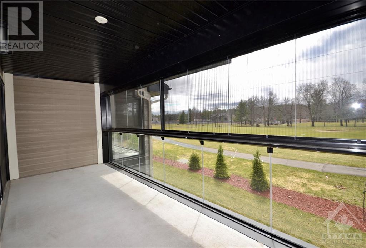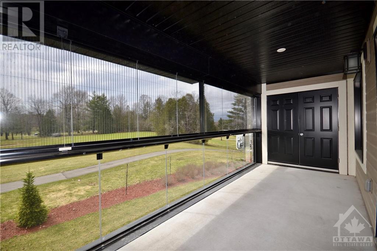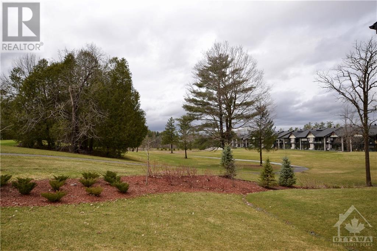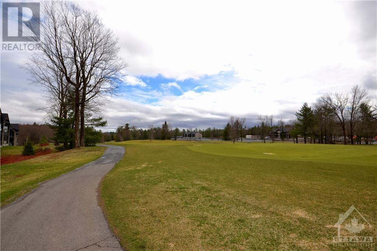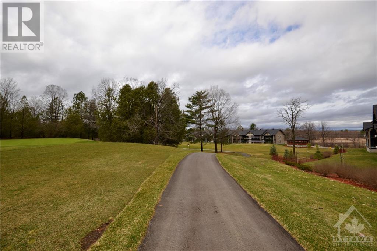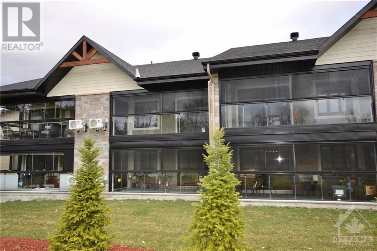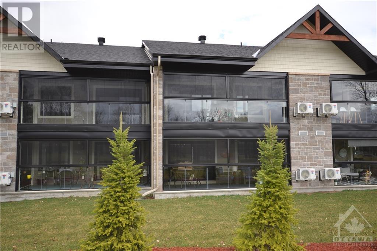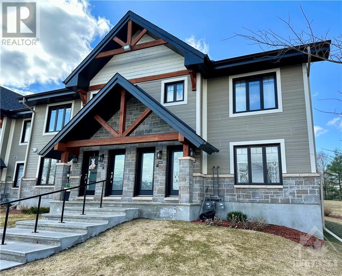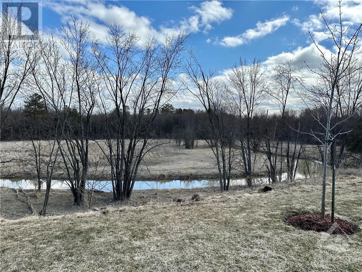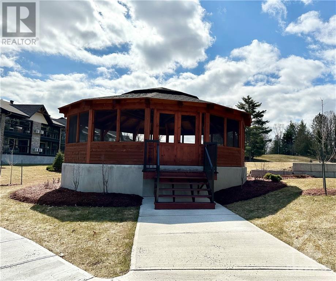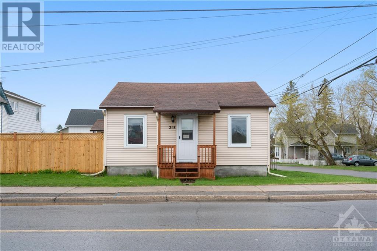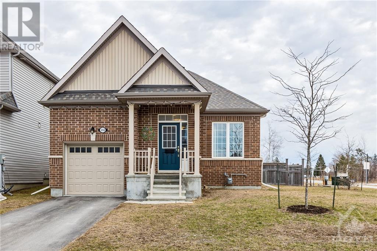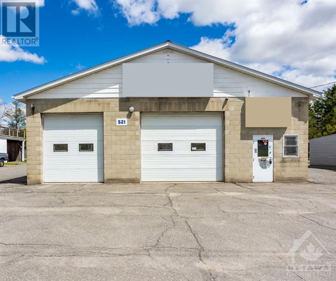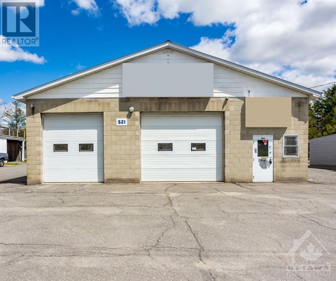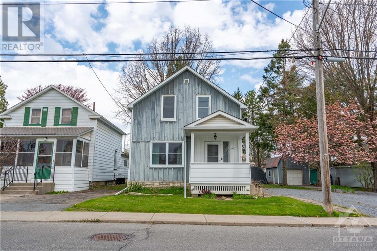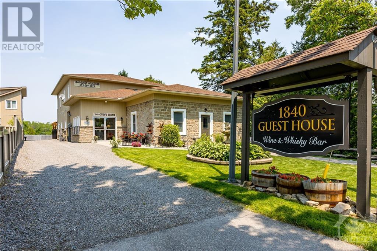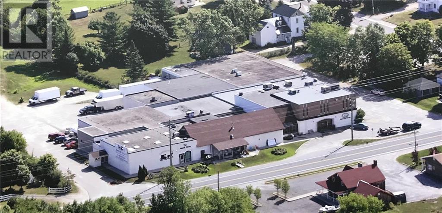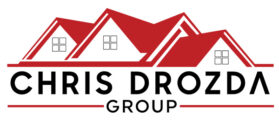
DIRECT: 613-223-6625 | OFFICE: 613-258-6299

306 MASTERS LANE UNIT#285
Rockland, Ontario K4K0L3
$470,000
ID# 1376228
| Bathroom Total | 1 |
| Bedrooms Total | 2 |
| Half Bathrooms Total | 0 |
| Year Built | 2020 |
| Cooling Type | Wall unit |
| Flooring Type | Laminate, Tile, Vinyl |
| Heating Type | Radiant heat |
| Heating Fuel | Natural gas |
| Stories Total | 1 |
| Living room | Second level | 13'7" x 12'8" |
| Dining room | Second level | 13'7" x 10'0" |
| Kitchen | Second level | 12'8" x 10'2" |
| Primary Bedroom | Second level | 15'5" x 10'1" |
| Bedroom | Second level | 12'8" x 8'10" |
| 4pc Bathroom | Second level | 12'4" x 9'4" |
| Other | Second level | 20'0" x 7'0" |
| Storage | Second level | 7'0" x 2'6" |
YOU MIGHT ALSO LIKE THESE LISTINGS
Previous
Next
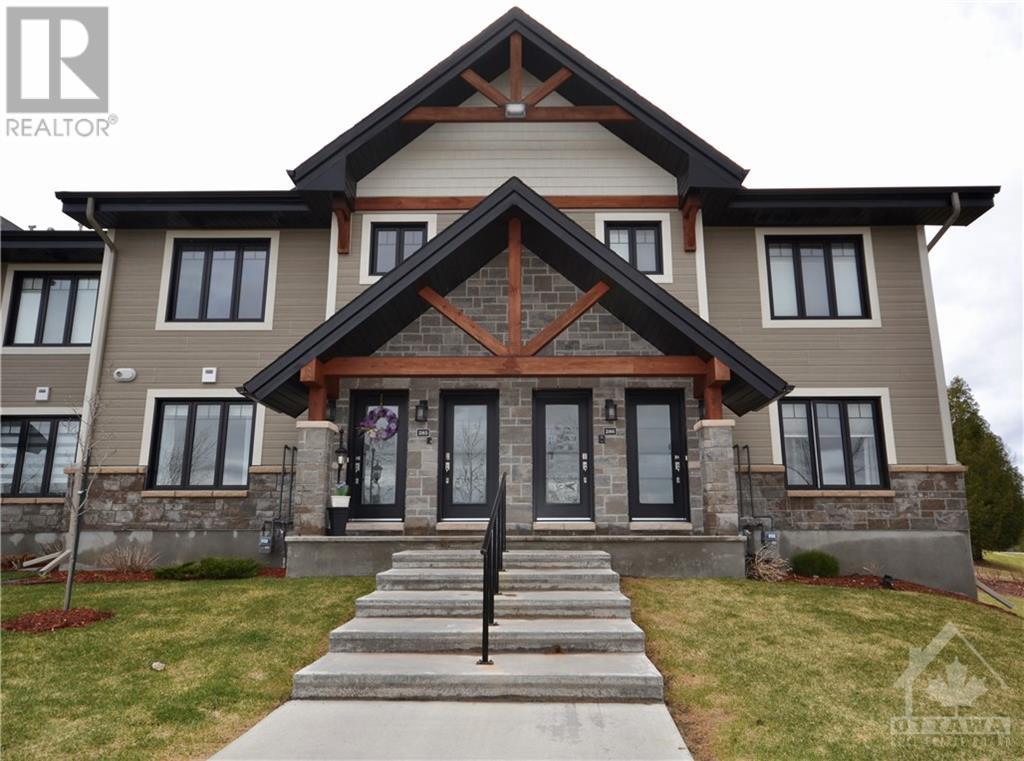





John Carkner, Realtor®
Sue Barnes, Broker
(613) 292-5889
The trade marks displayed on this site, including CREA®, MLS®, Multiple Listing Service®, and the associated logos and design marks are owned by the Canadian Real Estate Association. REALTOR® is a trade mark of REALTOR® Canada Inc., a corporation owned by Canadian Real Estate Association and the National Association of REALTORS®. Other trade marks may be owned by real estate boards and other third parties. Nothing contained on this site gives any user the right or license to use any trade mark displayed on this site without the express permission of the owner.
powered by WEBKITS
